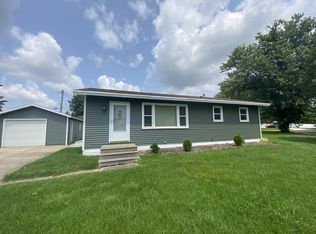Closed
$242,500
120 3rd Ave NW, Byron, MN 55920
3beds
2,256sqft
Single Family Residence
Built in 1963
8,712 Square Feet Lot
$291,800 Zestimate®
$107/sqft
$2,671 Estimated rent
Home value
$291,800
$277,000 - $306,000
$2,671/mo
Zestimate® history
Loading...
Owner options
Explore your selling options
What's special
Exceptional value in a popular neighborhood of Byron. Great area for well known schools, this home features 3 Bedrooms, 3 Bathrooms, 2 on the main floor, 1/2 bath in basement. Great addition was added to this home, with the master bedroom and bathroom suite, along with the 'perfect' home office set up! Maintenance free siding, full appliance package and more! Beautiful hardwood floors, partially finished basement, incredible 3 car garage, partially in tandem, with an amazing fenced yard, for what could be Byron's best all around value. Priced perfect!
Zillow last checked: 8 hours ago
Listing updated: May 06, 2025 at 01:33pm
Listed by:
Thomas H Meilander 507-254-2259,
Edina Realty, Inc.,
Chris Drury 507-254-5744
Bought with:
Ron Wightman
WightmanBrock Real Estate Advisors
Source: NorthstarMLS as distributed by MLS GRID,MLS#: 6312151
Facts & features
Interior
Bedrooms & bathrooms
- Bedrooms: 3
- Bathrooms: 3
- Full bathrooms: 1
- 3/4 bathrooms: 1
- 1/2 bathrooms: 1
Bedroom 1
- Level: Main
- Area: 143 Square Feet
- Dimensions: 13x11
Bedroom 2
- Level: Main
- Area: 110 Square Feet
- Dimensions: 10x11
Bedroom 3
- Level: Main
- Area: 100 Square Feet
- Dimensions: 10x10
Bathroom
- Level: Main
- Area: 77 Square Feet
- Dimensions: 7x11
Bathroom
- Level: Lower
- Area: 66 Square Feet
- Dimensions: 6x11
Deck
- Level: Main
Dining room
- Level: Main
- Area: 99 Square Feet
- Dimensions: 11x9
Family room
- Level: Lower
- Area: 310 Square Feet
- Dimensions: 31x10
Laundry
- Level: Lower
Living room
- Level: Main
- Area: 231 Square Feet
- Dimensions: 21x11
Heating
- Forced Air
Cooling
- Central Air
Appliances
- Included: Dishwasher, Dryer, Range, Refrigerator, Washer
Features
- Basement: Block
- Has fireplace: No
Interior area
- Total structure area: 2,256
- Total interior livable area: 2,256 sqft
- Finished area above ground: 1,296
- Finished area below ground: 400
Property
Parking
- Total spaces: 3
- Parking features: Attached, Concrete
- Attached garage spaces: 3
Accessibility
- Accessibility features: None
Features
- Levels: One
- Stories: 1
- Patio & porch: Deck
Lot
- Size: 8,712 sqft
- Features: Irregular Lot, Many Trees
Details
- Foundation area: 960
- Parcel number: 753224026921
- Zoning description: Residential-Single Family
Construction
Type & style
- Home type: SingleFamily
- Property subtype: Single Family Residence
Materials
- Aluminum Siding, Frame
- Roof: Asphalt
Condition
- Age of Property: 62
- New construction: No
- Year built: 1963
Utilities & green energy
- Electric: Circuit Breakers, 100 Amp Service
- Gas: Natural Gas
- Sewer: City Sewer/Connected
- Water: City Water/Connected
Community & neighborhood
Location
- Region: Byron
- Subdivision: Baacks 2nd Add
HOA & financial
HOA
- Has HOA: No
Price history
| Date | Event | Price |
|---|---|---|
| 3/9/2023 | Sold | $242,500-3%$107/sqft |
Source: | ||
| 1/20/2023 | Pending sale | $249,900$111/sqft |
Source: | ||
| 1/17/2023 | Price change | $249,900-3.8%$111/sqft |
Source: | ||
| 12/2/2022 | Listed for sale | $259,900+4.8%$115/sqft |
Source: | ||
| 4/29/2022 | Sold | $248,000-4.6%$110/sqft |
Source: | ||
Public tax history
| Year | Property taxes | Tax assessment |
|---|---|---|
| 2024 | $3,864 | $243,300 +0% |
| 2023 | -- | $243,200 -0.3% |
| 2022 | $3,884 +17.8% | $244,000 +15.3% |
Find assessor info on the county website
Neighborhood: 55920
Nearby schools
GreatSchools rating
- 9/10Byron Elementary SchoolGrades: 3-5Distance: 1.1 mi
- 7/10Byron Middle SchoolGrades: 6-8Distance: 0.3 mi
- 8/10Byron Senior High SchoolGrades: 9-12Distance: 1.5 mi
Get a cash offer in 3 minutes
Find out how much your home could sell for in as little as 3 minutes with a no-obligation cash offer.
Estimated market value
$291,800
Get a cash offer in 3 minutes
Find out how much your home could sell for in as little as 3 minutes with a no-obligation cash offer.
Estimated market value
$291,800
