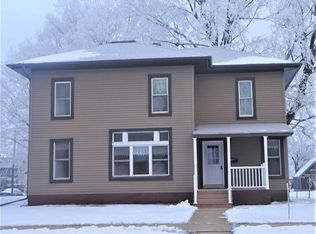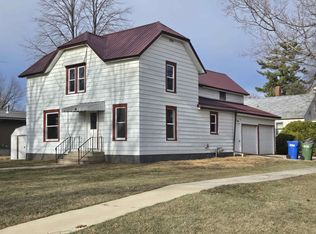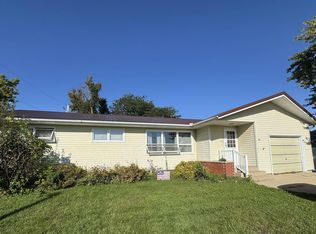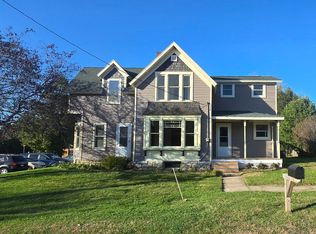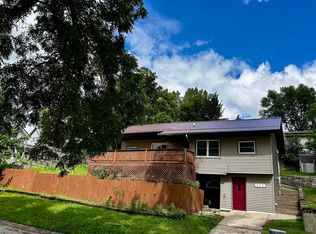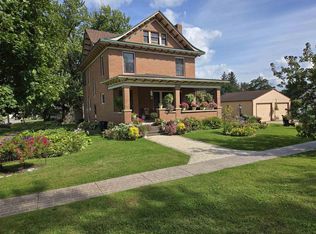Take a look at this spacious 5 bedroom 3 bath home. The main floor features hardwood floors, an updated kitchen, 2 half baths, laundry and 2 bedrooms. Upstairs are 3 additional bedrooms and a 3/4 bath. The master bedroom has access to a private balcony. This home has a steel roof and many vinyl replacement windows. Parking and storage will never be an issue with the detached 4 car garage. This property was formerly a triplex and could easily be converted to a multifamily residence.
For sale
$132,400
120 5th Ave E, Cresco, IA 52136
5beds
2,346sqft
Est.:
Single Family Residence
Built in 1887
9,670.32 Square Feet Lot
$-- Zestimate®
$56/sqft
$-- HOA
What's special
Private balconyUpdated kitchenHardwood floorsVinyl replacement windowsSteel roof
- 162 days |
- 507 |
- 35 |
Zillow last checked: 8 hours ago
Listing updated: August 23, 2025 at 04:01am
Listed by:
Steven Burke 507-251-0644,
Burke Real Estate
Source: Northeast Iowa Regional BOR,MLS#: 20253088
Tour with a local agent
Facts & features
Interior
Bedrooms & bathrooms
- Bedrooms: 5
- Bathrooms: 3
- 3/4 bathrooms: 1
- 1/2 bathrooms: 2
Primary bedroom
- Level: Second
Other
- Level: Upper
Other
- Level: Main
Other
- Level: Lower
Dining room
- Level: Main
Kitchen
- Level: Main
Living room
- Level: Main
Heating
- Forced Air, Natural Gas
Cooling
- Central Air
Appliances
- Included: Dryer, Microwave Built In, Free-Standing Range, Refrigerator, Washer, Water Softener Owned
- Laundry: 1st Floor
Features
- Basement: Stone/Rock
- Has fireplace: No
- Fireplace features: None
Interior area
- Total interior livable area: 2,346 sqft
- Finished area below ground: 0
Property
Parking
- Total spaces: 3
- Parking features: 3 or More Stalls, Detached Garage
- Carport spaces: 3
Lot
- Size: 9,670.32 Square Feet
- Dimensions: 63' X 150' & 5'X 44'
Details
- Parcel number: 32003071101000
- Zoning: R-2
- Special conditions: Standard
Construction
Type & style
- Home type: SingleFamily
- Property subtype: Single Family Residence
Materials
- Stucco
- Roof: Steel
Condition
- Year built: 1887
Utilities & green energy
- Sewer: Public Sewer
- Water: Public
Community & HOA
Location
- Region: Cresco
Financial & listing details
- Price per square foot: $56/sqft
- Tax assessed value: $132,700
- Annual tax amount: $2,142
- Date on market: 7/1/2025
- Cumulative days on market: 162 days
- Road surface type: Alley Paved
Estimated market value
Not available
Estimated sales range
Not available
$1,735/mo
Price history
Price history
| Date | Event | Price |
|---|---|---|
| 8/22/2025 | Price change | $132,400-5.4%$56/sqft |
Source: | ||
| 7/25/2025 | Price change | $139,900-6.7%$60/sqft |
Source: | ||
| 7/1/2025 | Listed for sale | $149,900+114.1%$64/sqft |
Source: | ||
| 8/3/2018 | Sold | $70,000$30/sqft |
Source: Public Record Report a problem | ||
Public tax history
Public tax history
| Year | Property taxes | Tax assessment |
|---|---|---|
| 2024 | $2,142 +3.3% | $117,530 |
| 2023 | $2,074 +7.3% | $117,530 +21.5% |
| 2022 | $1,932 +4.4% | $96,740 |
Find assessor info on the county website
BuyAbility℠ payment
Est. payment
$702/mo
Principal & interest
$513
Property taxes
$143
Home insurance
$46
Climate risks
Neighborhood: 52136
Nearby schools
GreatSchools rating
- 5/10Crestwood Elementary SchoolGrades: K-6Distance: 0.6 mi
- 7/10Crestwood High SchoolGrades: 7-12Distance: 0.6 mi
Schools provided by the listing agent
- Elementary: Cresco
- Middle: Cresco
- High: Cresco
Source: Northeast Iowa Regional BOR. This data may not be complete. We recommend contacting the local school district to confirm school assignments for this home.
- Loading
- Loading
