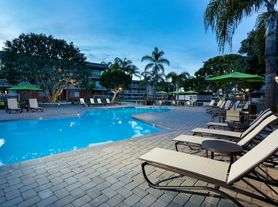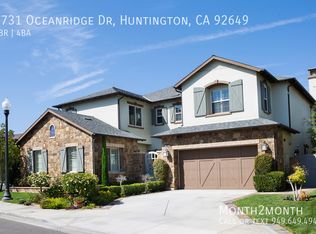This distinctive 4-bedroom, 2.5-bathroom Tudor-style home spans approximately 3,000 sq. ft. and includes a spacious 3-car garage.
Crafted over two years with incredible attention to detail including research and sourcing trips to England this home incorporates a collection of rare architectural antiques, from stained glass and carved mantels to a repurposed teak storefront with copper channeled glass.
With its timeless charm, the home has recently been refreshed with new interior paint, brand-new carpet, and updated window coverings throughout. Many of the design elements, including floor plans and elevations, were custom drawn by the owner and executed by local craftsmen and a trusted general contractor.
Interior Features:
Living Room: Spacious and elegant with half-timbered walls, hand-troweled plaster, and plastered beams. French doors and leaded windows open to a beautifully landscaped garden with brick walkways and a custom redwood potting area. A unique cast iron mantle serves as a striking focal point.
Dining Room: Accessed through double doors, the formal dining room showcases antique built-in cabinetry imported from a historic London tobacconist shop. The space exudes Old World charm with its dark wood finishes and rich textures.
Kitchen: A bright and inviting space with casual dining area. Features include solid oak cabinetry, Japanese tile backsplash, a five-burner stove top, double ovens, and a stunning stained-glass window framed in teak. The garden-facing bay window was once part of the teak storefront now a cozy breakfast nook.
Additional Main Floor Features: Hallway with extensive oak cabinetry, a guest half-bath, laundry room, and direct access to the garage.
Custom Staircase: Built by a master carpenter using antique and custom-milled oak spindles and handrails. A large stained glass window at the landing originally from a 17th-century English garden room mirrors its twin in the living room.
Upstairs Layout:
Primary Suite: The ornate and grand two-story suite features a private staircase to the sleeping loft with ocean-facing views and cooling evening breezes. Enjoy a sitting room with fireplace, a cedar-lined walk-in closet, and a luxurious ensuite bath with soaking tub, separate shower, and bidet.
Three Additional Bedrooms: Share a full bathroom and feature custom finishes, hand-troweled walls, and charming design details throughout.
Flooring throughout the home is red oak or tile, and all windows were custom modified to accept leaded glass, further enhancing the Tudor ambiance.
This is truly a one-of-a-kind home blending storybook charm with thoughtful craftsmanship and modern comfort.
Owner pays water/trash/light landscaping. Tenant pays electric/gas/internet. No smoking. Renters insurance required. 12 month lease.
House for rent
$6,950/mo
120 5th St, Seal Beach, CA 90740
4beds
3,000sqft
Price may not include required fees and charges.
Single family residence
Available now
No pets
In unit laundry
Attached garage parking
Forced air
What's special
Custom staircaseTudor-style homeOcean-facing viewsLuxurious ensuite bathBrand-new carpetNew interior paintJapanese tile backsplash
- 50 days |
- -- |
- -- |
Zillow last checked: 10 hours ago
Listing updated: November 21, 2025 at 09:06pm
Travel times
Looking to buy when your lease ends?
Consider a first-time homebuyer savings account designed to grow your down payment with up to a 6% match & a competitive APY.
Facts & features
Interior
Bedrooms & bathrooms
- Bedrooms: 4
- Bathrooms: 3
- Full bathrooms: 2
- 1/2 bathrooms: 1
Heating
- Forced Air
Appliances
- Included: Dishwasher, Dryer, Oven, Washer
- Laundry: In Unit
Features
- Walk In Closet
- Flooring: Carpet, Hardwood
Interior area
- Total interior livable area: 3,000 sqft
Property
Parking
- Parking features: Attached
- Has attached garage: Yes
- Details: Contact manager
Features
- Exterior features: Bicycle storage, Electricity not included in rent, Garbage included in rent, Gas not included in rent, Heating system: Forced Air, Internet not included in rent, Landscaping included in rent, Walk In Closet, Water included in rent
Details
- Parcel number: 19903123
Construction
Type & style
- Home type: SingleFamily
- Property subtype: Single Family Residence
Utilities & green energy
- Utilities for property: Garbage, Water
Community & HOA
Location
- Region: Seal Beach
Financial & listing details
- Lease term: 1 Year
Price history
| Date | Event | Price |
|---|---|---|
| 11/4/2025 | Price change | $6,950-7.3%$2/sqft |
Source: Zillow Rentals | ||
| 10/16/2025 | Price change | $7,495-6.3%$2/sqft |
Source: Zillow Rentals | ||
| 9/15/2025 | Listed for rent | $8,000$3/sqft |
Source: Zillow Rentals | ||

