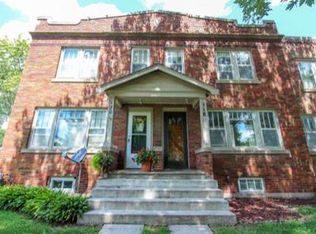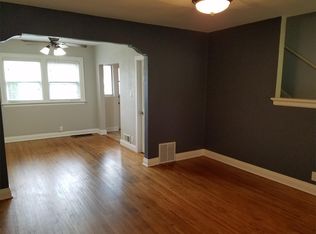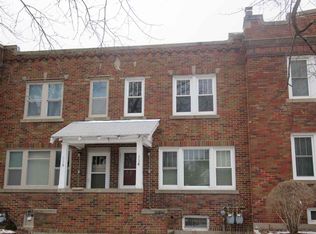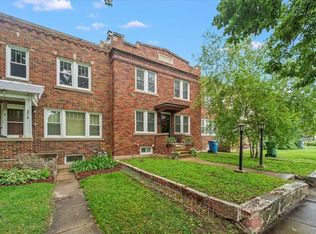Character And Charm Await You In This Historical Townhome! This Two-Story Brick Townhouse Offers Great Personality With Modern Functionality. Welcoming You As You Enter The Home Is A Beautiful Living Room Featuring Large Picture Windows And Hardwood Flooring. A Large Archway Leads You To The Dining Area Fitted With A Serving Window Connected To The Kitchen. The Kitchen Space Extends Toward The Rear Of The Home Offering Plenty Of Countertop Space And Ample Cabinetry. On The Upper Level, You Have A Fantastic And Spacious Master Bedroom Featuring Wood Flooring, Great Natural Lighting, And Excellent Closet Space. Finishing Up The Upper Level Is An Additional Bedroom And A Full Bathroom. On The Exterior Of The Home, You Have A Rear Porch, Open Backyard Space, And A Single Stall Detached Garage. Enjoy Living In This Beautiful Brick Building With Tons Of Charm! See What This Gorgeous Townhouse Has To Offer Today!
This property is off market, which means it's not currently listed for sale or rent on Zillow. This may be different from what's available on other websites or public sources.




