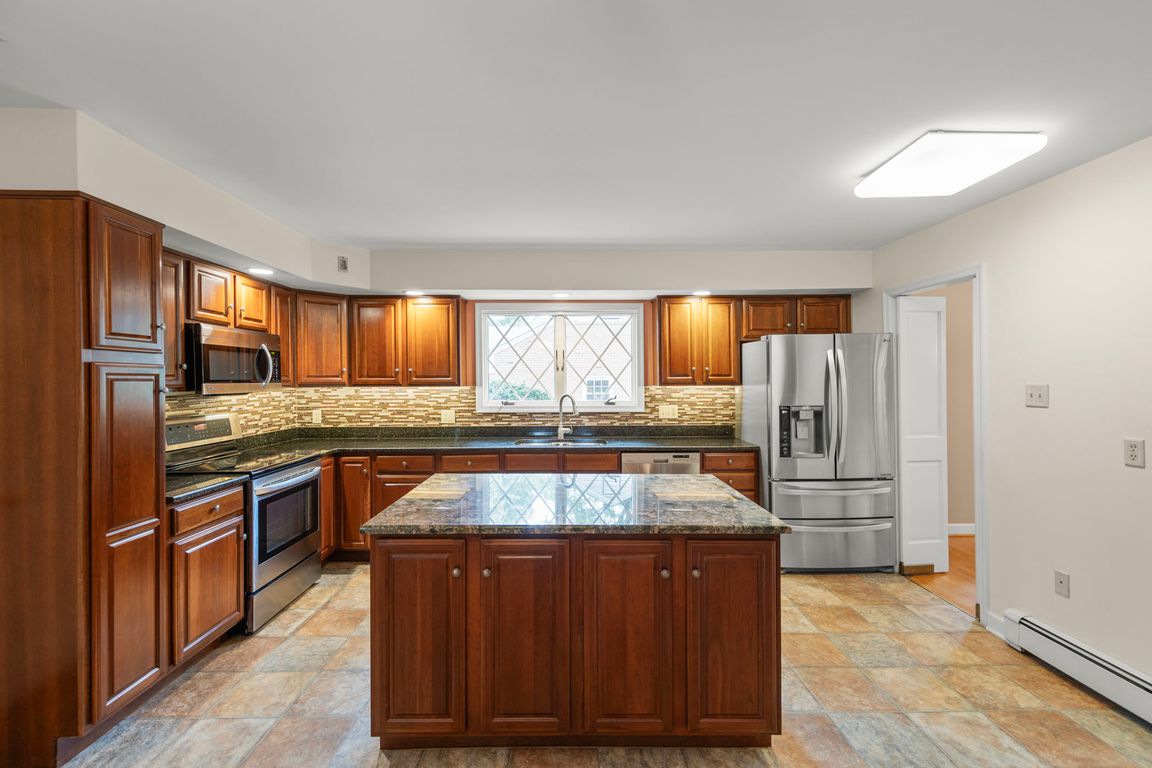
For salePrice cut: $20K (10/17)
$555,000
4beds
3,490sqft
120 Armstrong Pl, Winchester, VA 22602
4beds
3,490sqft
Single family residence
Built in 1962
0.25 Acres
2 Attached garage spaces
$159 price/sqft
What's special
Finished basementSpacious brick rancherBeautiful mature landscaping
Your opportunity to live next to the Golf course/Winchester Country Club in Fairway Estates! Spacious brick rancher with a finished basement and a 2-car garage. 2 gas fireplaces and 1 wood burning. Many updates to include: Roof 2021, HVAC's 2018, furnace serviced annually, water heater 2010, sump pump ...
- 96 days |
- 1,171 |
- 35 |
Likely to sell faster than
Source: Bright MLS,MLS#: VAFV2034632
Travel times
Family Room
Kitchen
Primary Bedroom
Sunroom
Outdoor 1
Zillow last checked: 10 hours ago
Listing updated: November 18, 2025 at 04:44pm
Listed by:
Sheila Pack 540-247-1438,
RE/MAX Roots,
Listing Team: Sheila Pack Team, Co-Listing Team: Sheila Pack Team,Co-Listing Agent: Tanner Pack 540-550-7885,
RE/MAX Roots
Source: Bright MLS,MLS#: VAFV2034632
Facts & features
Interior
Bedrooms & bathrooms
- Bedrooms: 4
- Bathrooms: 3
- Full bathrooms: 2
- 1/2 bathrooms: 1
- Main level bathrooms: 2
- Main level bedrooms: 3
Rooms
- Room types: Dining Room, Primary Bedroom, Bedroom 2, Bedroom 3, Bedroom 4, Kitchen, Family Room, Foyer, Sun/Florida Room, Laundry, Recreation Room, Primary Bathroom, Full Bath, Half Bath
Primary bedroom
- Features: Flooring - HardWood, Ceiling Fan(s)
- Level: Main
Bedroom 2
- Features: Flooring - HardWood
- Level: Main
Bedroom 3
- Features: Flooring - HardWood, Ceiling Fan(s)
- Level: Main
Bedroom 4
- Features: Flooring - Carpet
- Level: Lower
Primary bathroom
- Features: Flooring - Tile/Brick, Bathroom - Walk-In Shower
- Level: Main
Dining room
- Features: Flooring - HardWood
- Level: Main
Family room
- Features: Fireplace - Gas, Flooring - HardWood
- Level: Main
Foyer
- Features: Flooring - HardWood
- Level: Main
Other
- Features: Flooring - Tile/Brick, Bathroom - Tub Shower
- Level: Main
Half bath
- Features: Flooring - Vinyl
- Level: Lower
Kitchen
- Features: Flooring - Vinyl, Granite Counters, Fireplace - Electric, Eat-in Kitchen, Kitchen - Electric Cooking, Ceiling Fan(s)
- Level: Main
Laundry
- Features: Flooring - Concrete
- Level: Lower
Recreation room
- Features: Flooring - Carpet, Flooring - Vinyl, Fireplace - Gas, Wet Bar
- Level: Lower
Other
- Features: Flooring - Carpet, Flooring - Tile/Brick, Ceiling Fan(s)
- Level: Main
Heating
- Baseboard, Natural Gas
Cooling
- Central Air, Ceiling Fan(s), Electric
Appliances
- Included: Stainless Steel Appliance(s), Gas Water Heater
- Laundry: In Basement, Laundry Room
Features
- Bar
- Basement: Full,Finished,Exterior Entry
- Number of fireplaces: 3
- Fireplace features: Electric, Wood Burning, Insert, Gas/Propane
Interior area
- Total structure area: 3,490
- Total interior livable area: 3,490 sqft
- Finished area above ground: 1,920
- Finished area below ground: 1,570
Video & virtual tour
Property
Parking
- Total spaces: 2
- Parking features: Garage Faces Front, Attached
- Attached garage spaces: 2
Accessibility
- Accessibility features: None
Features
- Levels: Two
- Stories: 2
- Patio & porch: Patio
- Pool features: None
Lot
- Size: 0.25 Acres
Details
- Additional structures: Above Grade, Below Grade
- Parcel number: 54D 1 2
- Zoning: RP
- Special conditions: Standard
Construction
Type & style
- Home type: SingleFamily
- Architectural style: Ranch/Rambler
- Property subtype: Single Family Residence
Materials
- Brick
- Foundation: Block, Brick/Mortar
Condition
- New construction: No
- Year built: 1962
Utilities & green energy
- Sewer: Public Sewer
- Water: Public
Community & HOA
Community
- Subdivision: Fairway Estates
HOA
- Has HOA: No
Location
- Region: Winchester
Financial & listing details
- Price per square foot: $159/sqft
- Tax assessed value: $480,000
- Annual tax amount: $2,052
- Date on market: 8/21/2025
- Listing agreement: Exclusive Right To Sell
- Ownership: Fee Simple