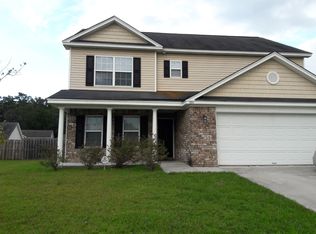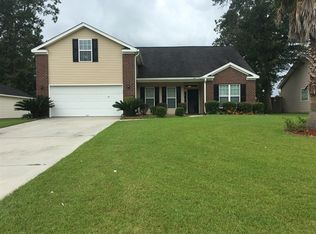Welcome HOME! You've been waiting on a home like this, and here it is! This clean, beautiful and spacious 3 Bedroom, 2.5 Bath home has the perfect layout, and large, private yard to enjoy with the family. Added features are brand new paint interior and garage, HVAC one year old, newer flooring on the main, newer blinds, back splash in the kitchen, fireplace in the Great Room, Wainscoting and trim in the separate Dining Room, tray ceiling in the master. Home has been deep cleaned, carpet cleaned and sanitized, and HVAC has already been serviced.
This property is off market, which means it's not currently listed for sale or rent on Zillow. This may be different from what's available on other websites or public sources.


