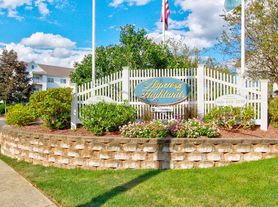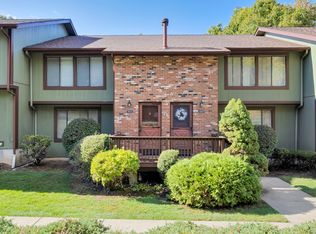Welcome to 120 Avery Street, a beautifully maintained 3-bedroom, 1 full bath, 2 half bath single-family home offering comfort, functionality, and space to enjoy both indoors and out. Perfect for families or professionals, this home combines modern upgrades with warm, inviting living spaces.
Property Highlights:
3 Bedrooms each with large windows and abundant natural light
1 Full Bath + 2 Half Baths convenient for families or shared living
Extremely Spacious Kitchen with stainless steel appliances, ample counter space, and great flow for entertaining
Washer & Dryer Included no more trips to the laundromat
Large Backyard perfect for kids, pets, gardening, or weekend barbecues
Private Outdoor Dining Area with a kitchen outlet ideal for family meals or hosting guests
Semi-Finished Basement great for additional storage, a home gym, or hobby space
Good-Size Garage easy parking and extra storage
Location:
Nestled in a quiet, friendly neighborhood, this home offers easy access to parks, schools, restaurants, shopping, and major highways including Interstate 84 making your commute to Hartford, Connecticut and nearby towns a breeze.
Tenant pays for electricity, gas, water/sewer, snow removal and lawn maintenance.
There is a strict application process that focuses heavily on credit. There is also a background, employment, and income verification.
If you are bringing a pet, there will be an additional security deposit of $300.
House for rent
$2,750/mo
Fees may apply
120 Avery St, Manchester, CT 06042
3beds
1,240sqft
Price may not include required fees and charges.
Single family residence
Available now
Cats, small dogs OK
Wall unit
In unit laundry
Attached garage parking
Forced air
What's special
- 5 days |
- -- |
- -- |
Travel times
Looking to buy when your lease ends?
Get a special Zillow offer on an account designed to grow your down payment. Save faster with up to a 6% match & an industry leading APY.
Offer exclusive to Foyer+; Terms apply. Details on landing page.
Facts & features
Interior
Bedrooms & bathrooms
- Bedrooms: 3
- Bathrooms: 3
- Full bathrooms: 3
Heating
- Forced Air
Cooling
- Wall Unit
Appliances
- Included: Dryer, Microwave, Oven, Refrigerator, Washer
- Laundry: In Unit
Features
- Flooring: Hardwood
Interior area
- Total interior livable area: 1,240 sqft
Property
Parking
- Parking features: Attached
- Has attached garage: Yes
- Details: Contact manager
Features
- Exterior features: Electricity not included in rent, Gas not included in rent, Heating system: Forced Air, Sewage not included in rent, Water not included in rent
Details
- Parcel number: MANCM71B320L120
Construction
Type & style
- Home type: SingleFamily
- Property subtype: Single Family Residence
Community & HOA
Location
- Region: Manchester
Financial & listing details
- Lease term: 1 Year
Price history
| Date | Event | Price |
|---|---|---|
| 10/10/2025 | Sold | $325,000-4.4%$262/sqft |
Source: | ||
| 10/10/2025 | Listed for rent | $2,750$2/sqft |
Source: Zillow Rentals | ||
| 8/18/2025 | Pending sale | $339,900$274/sqft |
Source: | ||
| 7/28/2025 | Price change | $339,900-2.9%$274/sqft |
Source: | ||
| 7/22/2025 | Listed for sale | $350,000+80.6%$282/sqft |
Source: | ||

