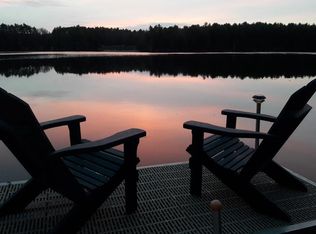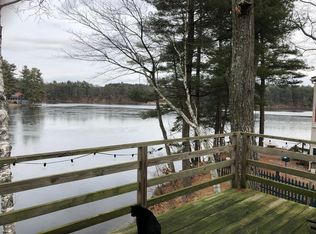Highest and Best offers due on Tuesday, 7/14/2020 at 1PM. Here is your opportunity to own a waterfront home on Lake Boon, a 163-acre lake, in the lovely town of Stow, Massachusetts. This contemporary style home has exceptional views from the living room on the first floor, the master bedroom, second bedroom on the second floor, the patio, and the upper deck off the master bedroom. Enjoy approximately seventy feet of water frontage. The waterfront side faces east so get ready for some spectacular sunrises. Through the front door youâll find a breakfast area to the left and kitchen with light cherry cabinets and center island. There is a dining area to the right. In the back is the living room with a stone fireplace, hardwood floors, and beautiful views of the water. There is a porch just to the left of the living room and a half bath to the left of the porch. Upstairs are three bedrooms, a three-quarter bath and full master bath. The master bedroom has lake views and steps out on to a deck with commanding views. This home has a full finished basement for additional entertaining. Make a splash this summer!
This property is off market, which means it's not currently listed for sale or rent on Zillow. This may be different from what's available on other websites or public sources.

