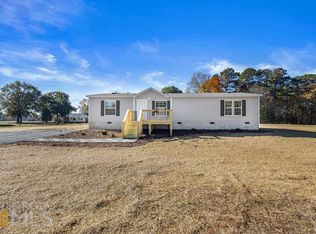Sold for $229,900
$229,900
120 Beck Rd, Mount Airy, GA 30563
3beds
2baths
1,456sqft
Unknown
Built in 2022
-- sqft lot
$246,700 Zestimate®
$158/sqft
$2,583 Estimated rent
Home value
$246,700
$234,000 - $259,000
$2,583/mo
Zestimate® history
Loading...
Owner options
Explore your selling options
What's special
120 Beck Rd, Mount Airy, GA 30563 contains 1,456 sq ft and was built in 2022. It contains 3 bedrooms and 2 bathrooms. This home last sold for $229,900 in April 2023.
The Zestimate for this house is $246,700. The Rent Zestimate for this home is $2,583/mo.
Facts & features
Interior
Bedrooms & bathrooms
- Bedrooms: 3
- Bathrooms: 2
Heating
- Heat pump
Cooling
- Central
Features
- Flooring: Hardwood
- Has fireplace: Yes
Interior area
- Total interior livable area: 1,456 sqft
Property
Features
- Exterior features: Other
Lot
- Size: 1.03 Acres
Details
- Parcel number: 132001B
Construction
Type & style
- Home type: Unknown
Materials
- Metal
- Foundation: Footing
- Roof: Composition
Condition
- Year built: 2022
Community & neighborhood
Location
- Region: Mount Airy
Price history
| Date | Event | Price |
|---|---|---|
| 11/15/2025 | Price change | $250,000-3.8%$172/sqft |
Source: | ||
| 10/30/2025 | Price change | $260,000-3%$179/sqft |
Source: | ||
| 10/21/2025 | Price change | $268,000-0.7%$184/sqft |
Source: | ||
| 8/26/2025 | Listed for sale | $270,000+17.4%$185/sqft |
Source: | ||
| 4/5/2023 | Sold | $229,900+0.4%$158/sqft |
Source: Public Record Report a problem | ||
Public tax history
| Year | Property taxes | Tax assessment |
|---|---|---|
| 2024 | $2,156 -51.3% | $93,576 -47.2% |
| 2023 | $4,428 | $177,096 +1881.8% |
| 2022 | -- | $8,936 +9.1% |
Find assessor info on the county website
Neighborhood: 30563
Nearby schools
GreatSchools rating
- 6/10Hazel Grove Elementary SchoolGrades: PK-5Distance: 2.6 mi
- NAHabersham Ninth Grade AcademyGrades: 9Distance: 1.7 mi
- 8/10Habersham Central High SchoolGrades: 9-12Distance: 1.4 mi

Get pre-qualified for a loan
At Zillow Home Loans, we can pre-qualify you in as little as 5 minutes with no impact to your credit score.An equal housing lender. NMLS #10287.
