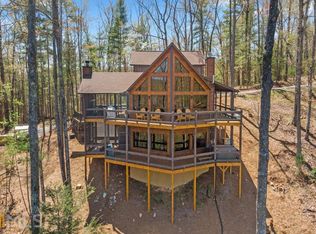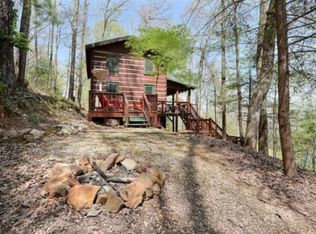YOU FOUND YOUR HAPPY PLACE! Impeccably maintained custom cabin in Aska area comes with deeded access to Toccoa River - less than 1/4 mile from house! Gorgeous kitchen w/ upgraded SS appliances, 8'X4' walk-in pantry, Great Room that opens up to LG screened porch. HUGE master suite with sitting area & gas fireplace, Jetted spa tub, Spacious Open Loft, finished basement with 1 car garage + workshop space. Loft can serve as 4th BR! Sep Laundry rm w/ washtub. Private well, hooked up to whole home GENERATOR! Beautiful 1.5 acre mountain-view lot with circular driveway. E-Z access to downtown, Blue Ridge Lake & National Forest for Hiking, Biking, Fishing, boating... Most furniture, dishes, STAY! Would make great VAC RENTAL! Don't hesitate or you'll miss this!
This property is off market, which means it's not currently listed for sale or rent on Zillow. This may be different from what's available on other websites or public sources.

