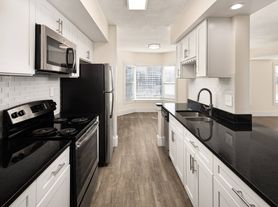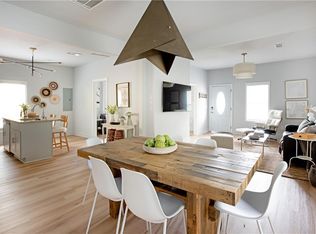Are you looking for the best situated and perfect peaceful Intown property, search no more, this is THE ONE!! Located on the edge of Peachtree Battle/Peachtree Hills and close to the heart of Buckhead, the Arborgate Condominium Community is so close to everything City living has to offer yet set back far enough off Peachtree Street that you find yourself immersed in a tree-lined, tranquil little neighborhood. Unit A2 is a 2-story townhome with separate private entrance and completely fenced-in back patio, perfect area for your dogs! Home is a short distance to the Northside BeltLine trails and park (directly in back of the community) Piedmont Hospital, Shepherd Center, Peachtree Battle Shopping Center, and so much more. The front entryway leads you into the large, light-filled living room with hardwood floors throughout, large laundry closet with washer/dryer and guest half bathroom. Continue to the separate dining area w/ storage closet/pantry and French doors opening to private, fully-fenced garden/patio. Full kitchen, equipped with refrigerator, gas stove, microwave and dishwasher, butcher block counter tops and tile backsplash. Upstairs you will find two bedrooms, one primary bedroom and second bedroom that doubles as home office. Large closets in both bedrooms, large linen/storage closet located outside bedrooms, one full bathroom with ample storage. Community has a beautiful pool and secluded green space area and backs up to the renowned Bobby Jones Golf Course. Plenty of unassigned parking in front of unit plus 2 guest parking passes. Included in rent is exterior maintenance, leaf removal, pest control, trash and sewer. This condo has it all with easy access to Buckhead restaurants and shopping, convenient access to I-75/85 and 400, all while maintaining an 'off the beaten path', tranquil community.
Listings identified with the FMLS IDX logo come from FMLS and are held by brokerage firms other than the owner of this website. The listing brokerage is identified in any listing details. Information is deemed reliable but is not guaranteed. 2025 First Multiple Listing Service, Inc.
Townhouse for rent
$2,300/mo
120 Biscayne Dr NW APT A2, Atlanta, GA 30309
2beds
1,036sqft
Price may not include required fees and charges.
Townhouse
Available Wed Oct 15 2025
Cats, dogs OK
Central air
In unit laundry
2 Parking spaces parking
Central
What's special
Completely fenced-in back patioTwo bedrooms
- 4 days |
- -- |
- -- |
Travel times
Looking to buy when your lease ends?
Consider a first-time homebuyer savings account designed to grow your down payment with up to a 6% match & 3.83% APY.
Facts & features
Interior
Bedrooms & bathrooms
- Bedrooms: 2
- Bathrooms: 2
- Full bathrooms: 1
- 1/2 bathrooms: 1
Heating
- Central
Cooling
- Central Air
Appliances
- Included: Dishwasher, Disposal, Dryer, Microwave, Oven, Refrigerator, Stove, Washer
- Laundry: In Unit, Main Level
Features
- Entrance Foyer, View
- Flooring: Hardwood
Interior area
- Total interior livable area: 1,036 sqft
Property
Parking
- Total spaces: 2
- Parking features: Contact manager
- Details: Contact manager
Features
- Stories: 2
- Exterior features: Contact manager
- Has view: Yes
- View description: City View
Details
- Parcel number: 17011100160929
Construction
Type & style
- Home type: Townhouse
- Architectural style: Colonial
- Property subtype: Townhouse
Materials
- Roof: Composition
Condition
- Year built: 1964
Utilities & green energy
- Utilities for property: Garbage, Sewage
Building
Management
- Pets allowed: Yes
Community & HOA
Community
- Features: Pool
HOA
- Amenities included: Pool
Location
- Region: Atlanta
Financial & listing details
- Lease term: 12 Months
Price history
| Date | Event | Price |
|---|---|---|
| 10/9/2025 | Listed for rent | $2,300$2/sqft |
Source: FMLS GA #7661825 | ||
| 4/30/2024 | Listing removed | -- |
Source: GAMLS #10247151 | ||
| 4/27/2024 | Listed for rent | $2,300$2/sqft |
Source: GAMLS #10247151 | ||
| 4/26/2024 | Listing removed | -- |
Source: FMLS GA #7325528 | ||
| 4/10/2024 | Price change | $2,300-4.2%$2/sqft |
Source: FMLS GA #7325528 | ||
Neighborhood: 30309
There are 2 available units in this apartment building

