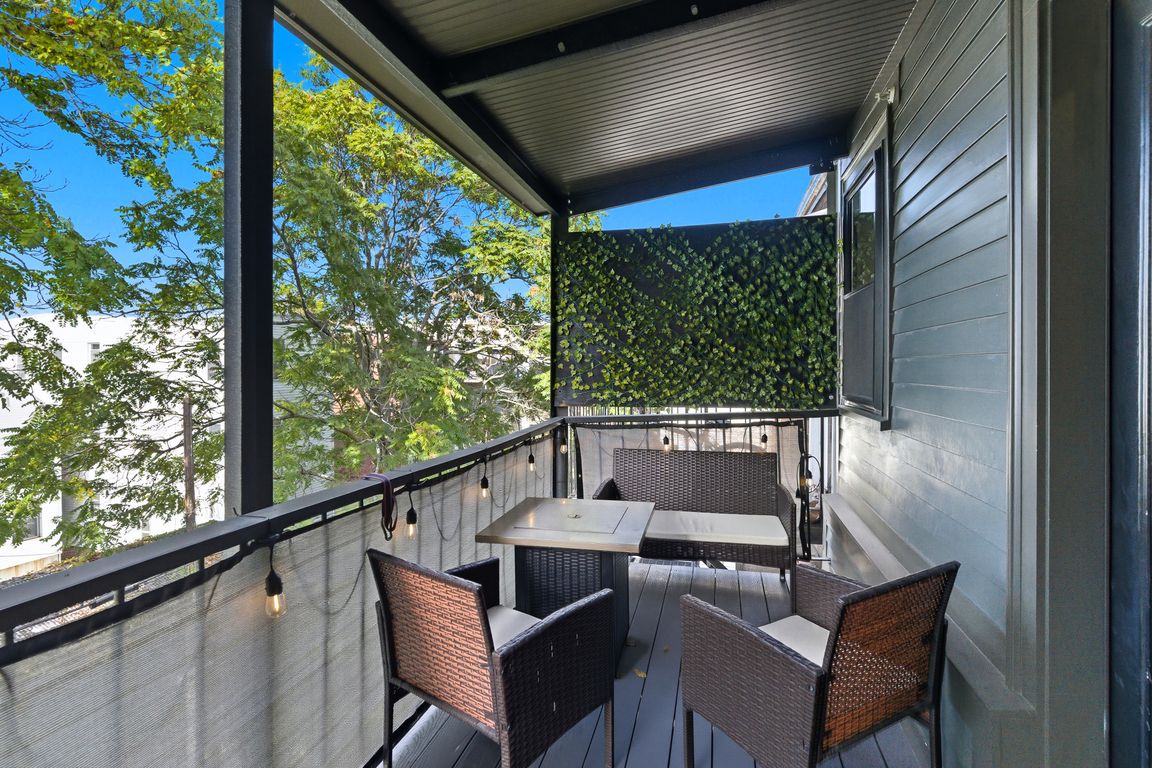
For sale
$549,900
2beds
786sqft
120 Bremen St #3, Boston, MA 02128
2beds
786sqft
Condominium, rowhouse
Built in 1910
0 Spaces
$700 price/sqft
$347 monthly HOA fee
What's special
Modern stylePrivate deckIn-unit laundrySleek kitchenTop-floor condoHardwood floorsOpen floor plan
Roof rights available! Welcome to 120 Bremen! A beautifully updated top-floor condo offering modern style and city convenience. This sun-splashed two-bedroom, one-bath home features hardwood floors, recessed lighting, and an open floor plan that flows from the living and dining areas to a sleek kitchen with stainless steel appliances, gas stove, ...
- 54 days |
- 468 |
- 8 |
Source: MLS PIN,MLS#: 73438206
Travel times
Living Room
Kitchen
Dining Room
Zillow last checked: 8 hours ago
Listing updated: November 12, 2025 at 06:41am
Listed by:
The Reference Group,
Reference Real Estate,
Seth Williams
Source: MLS PIN,MLS#: 73438206
Facts & features
Interior
Bedrooms & bathrooms
- Bedrooms: 2
- Bathrooms: 1
- Full bathrooms: 1
Primary bedroom
- Features: Closet, Flooring - Hardwood, Recessed Lighting
- Level: Third
- Area: 149.19
- Dimensions: 10.92 x 13.67
Bedroom 2
- Features: Closet, Flooring - Hardwood, Recessed Lighting
- Level: Third
- Area: 98.83
- Dimensions: 8.92 x 11.08
Primary bathroom
- Features: No
Bathroom 1
- Features: Bathroom - Full, Flooring - Stone/Ceramic Tile, Recessed Lighting
- Level: Third
- Area: 63.56
- Dimensions: 8.67 x 7.33
Dining room
- Features: Flooring - Hardwood, Deck - Exterior, Open Floorplan, Recessed Lighting
- Level: Third
- Area: 48
- Dimensions: 9 x 5.33
Kitchen
- Features: Flooring - Hardwood, Dining Area, Deck - Exterior, Open Floorplan, Recessed Lighting, Stainless Steel Appliances, Gas Stove
- Level: Third
- Area: 72
- Dimensions: 9 x 8
Living room
- Features: Flooring - Hardwood, Deck - Exterior, Open Floorplan, Recessed Lighting
- Level: Third
- Area: 129.69
- Dimensions: 9.67 x 13.42
Office
- Level: Third
Heating
- Air Source Heat Pumps (ASHP), Ductless
Cooling
- Ductless
Appliances
- Laundry: Third Floor, In Unit, Washer Hookup
Features
- Office
- Flooring: Tile, Hardwood
- Windows: Insulated Windows
- Has basement: Yes
- Has fireplace: Yes
- Fireplace features: Living Room
Interior area
- Total structure area: 786
- Total interior livable area: 786 sqft
- Finished area above ground: 786
Property
Features
- Entry location: Unit Placement(Upper)
- Patio & porch: Deck
- Exterior features: Deck
Details
- Parcel number: W:01 P:03804 S:006,1332008
- Zoning: CD
Construction
Type & style
- Home type: Condo
- Property subtype: Condominium, Rowhouse
Materials
- Frame
- Roof: Shingle
Condition
- Year built: 1910
- Major remodel year: 2021
Utilities & green energy
- Electric: 100 Amp Service
- Sewer: Public Sewer
- Water: Public
- Utilities for property: for Gas Range, Washer Hookup
Community & HOA
Community
- Features: Public Transportation, Shopping, Tennis Court(s), Park, Walk/Jog Trails, Medical Facility, Laundromat, Bike Path, Conservation Area, Highway Access, House of Worship, Marina, Private School, Public School, T-Station, University
- Security: Intercom
HOA
- Amenities included: Storage
- Services included: Electricity, Water, Sewer, Insurance, Reserve Funds
- HOA fee: $347 monthly
Location
- Region: Boston
Financial & listing details
- Price per square foot: $700/sqft
- Tax assessed value: $507,400
- Annual tax amount: $1,898
- Date on market: 10/14/2025