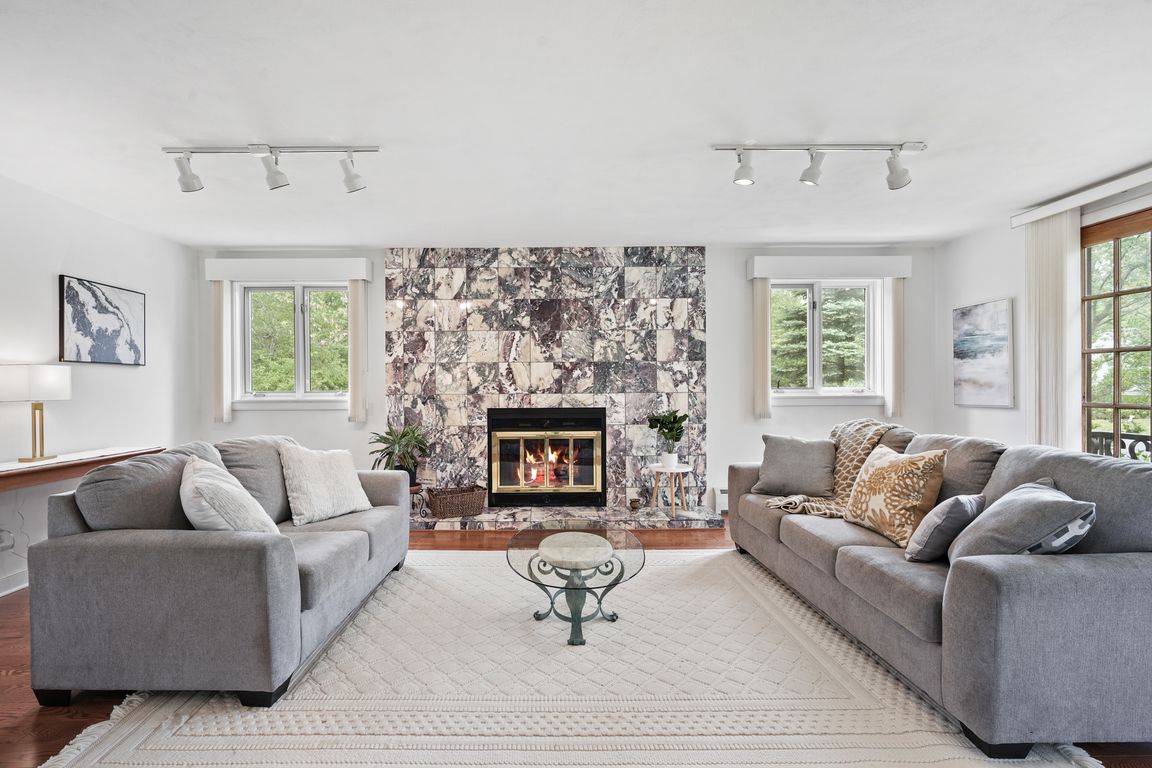
Pending
$895,000
5beds
4,224sqft
120 Briarwood Dr, Ithaca, NY 14850
5beds
4,224sqft
Single family residence
Built in 1996
0.69 Acres
3 Attached garage spaces
$212 price/sqft
What's special
Two-sided gas fireplaceSeparate officeStucco exteriorPrivate interior courtyardCustom ironworkLower level featuresGrand foyer
This Mediterranean Renaissance villa blends timeless design with modern comfort on a spacious corner lot in Ithaca’s highly desirable Northeast neighborhood. With 5 bedrooms, 4 full baths, and over 5,000 sq ft of living space, the home offers both grandeur and livability across three thoughtfully designed levels. A grand foyer opens to ...
- 156 days |
- 107 |
- 0 |
Source: NYSAMLSs,MLS#: R1609497 Originating MLS: Ithaca Board of Realtors
Originating MLS: Ithaca Board of Realtors
Travel times
Kitchen
Living Room
Dining Room
Zillow last checked: 7 hours ago
Listing updated: October 02, 2025 at 08:38am
Listing by:
Howard Hanna S Tier Inc 607-257-0800,
Karen Hollands 607-351-1823
Source: NYSAMLSs,MLS#: R1609497 Originating MLS: Ithaca Board of Realtors
Originating MLS: Ithaca Board of Realtors
Facts & features
Interior
Bedrooms & bathrooms
- Bedrooms: 5
- Bathrooms: 6
- Full bathrooms: 4
- 1/2 bathrooms: 2
- Main level bathrooms: 2
- Main level bedrooms: 1
Bedroom 1
- Level: Lower
- Dimensions: 15.00 x 18.00
Bedroom 2
- Level: First
- Dimensions: 23.00 x 18.00
Bedroom 3
- Level: Second
- Dimensions: 11.00 x 13.00
Bedroom 4
- Level: Second
- Dimensions: 11.00 x 12.00
Bedroom 5
- Level: Second
- Dimensions: 15.00 x 14.00
Dining room
- Level: First
- Dimensions: 15.00 x 11.00
Kitchen
- Level: First
- Dimensions: 25.00 x 13.00
Laundry
- Level: First
- Dimensions: 10.00 x 8.00
Living room
- Level: First
- Dimensions: 15.00 x 24.00
Other
- Level: Lower
- Dimensions: 27.00 x 13.00
Other
- Level: Lower
- Dimensions: 10.00 x 8.00
Other
- Level: Lower
- Dimensions: 20.00 x 22.00
Other
- Level: Lower
- Dimensions: 10.00 x 22.00
Heating
- Electric, Gas, Heat Pump, Zoned, Baseboard, Hot Water
Cooling
- Heat Pump, Zoned, Central Air
Appliances
- Included: Convection Oven, Dryer, Dishwasher, Electric Cooktop, Exhaust Fan, Electric Oven, Electric Range, Freezer, Gas Cooktop, Disposal, Gas Water Heater, Microwave, Refrigerator, Range Hood, Washer
- Laundry: Main Level
Features
- Breakfast Area, Cedar Closet(s), Ceiling Fan(s), Cathedral Ceiling(s), Separate/Formal Dining Room, Entrance Foyer, Eat-in Kitchen, Granite Counters, Home Office, Kitchen Island, Pantry, Sliding Glass Door(s), Skylights, In-Law Floorplan, Main Level Primary, Primary Suite, Workshop
- Flooring: Carpet, Ceramic Tile, Hardwood, Tile, Varies
- Doors: Sliding Doors
- Windows: Skylight(s)
- Basement: Walk-Out Access
- Number of fireplaces: 3
Interior area
- Total structure area: 4,224
- Total interior livable area: 4,224 sqft
Video & virtual tour
Property
Parking
- Total spaces: 3
- Parking features: Attached, Garage
- Attached garage spaces: 3
Accessibility
- Accessibility features: Accessible Doors
Features
- Levels: Two
- Stories: 2
- Patio & porch: Balcony, Covered, Patio, Porch
- Exterior features: Balcony, Concrete Driveway, Patio
Lot
- Size: 0.69 Acres
- Dimensions: 178 x 149
- Features: Corner Lot, Rectangular, Rectangular Lot
Details
- Parcel number: 50308907000000100220000000
- Special conditions: Standard
Construction
Type & style
- Home type: SingleFamily
- Architectural style: Contemporary,Two Story
- Property subtype: Single Family Residence
Materials
- Attic/Crawl Hatchway(s) Insulated, Stucco
- Foundation: Block
- Roof: Slate,Tile
Condition
- Resale
- Year built: 1996
Utilities & green energy
- Sewer: Connected
- Water: Connected, Public
- Utilities for property: Electricity Available, Electricity Connected, High Speed Internet Available, Sewer Connected, Water Connected
Green energy
- Energy efficient items: HVAC, Windows
Community & HOA
Location
- Region: Ithaca
Financial & listing details
- Price per square foot: $212/sqft
- Tax assessed value: $860,000
- Annual tax amount: $18,500
- Date on market: 5/28/2025
- Listing terms: Cash,Conventional