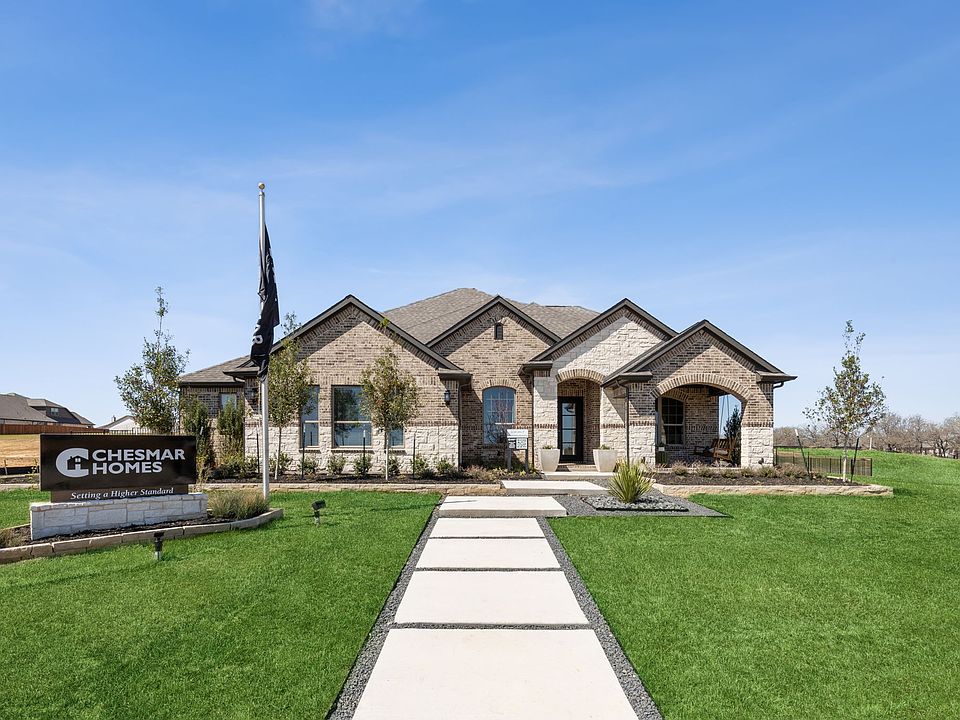Move-in Ready Home! The Winchester is a one-and-a-half-story floor plan that feels much larger than its 3470 square feet. You'll be impressed by its vaulted ceilings in the living area and the spacious size of the kitchen. This home features a formal Dining Room, 5 Bedrooms, 4 Bathrooms, and a standard outdoor fireplace. The feel of a one-story, but the usefulness of a 2-story, featuring a bedroom, bath, and media room. The Kitchen, Breakfast Area, and Family Room share light from large windows. The primary Bedroom and Bathroom provide a quiet retreat at the rear of the home.
New construction
$699,750
120 Bristol Ln, Azle, TX 76020
5beds
3,470sqft
Single Family Residence
Built in 2025
-- sqft lot
$699,200 Zestimate®
$202/sqft
$-- HOA
What's special
Formal dining roomLarge windowsMedia roomOutdoor fireplaceVaulted ceilingsQuiet retreatPrimary bedroom and bathroom
This home is based on the Winchester plan.
Call: (940) 748-1573
- 133 days |
- 198 |
- 1 |
Zillow last checked: September 23, 2025 at 12:23pm
Listing updated: September 23, 2025 at 12:23pm
Listed by:
Chesmar Homes Dallas
Source: Chesmar Homes
Travel times
Schedule tour
Select your preferred tour type — either in-person or real-time video tour — then discuss available options with the builder representative you're connected with.
Facts & features
Interior
Bedrooms & bathrooms
- Bedrooms: 5
- Bathrooms: 4
- Full bathrooms: 4
Interior area
- Total interior livable area: 3,470 sqft
Video & virtual tour
Property
Parking
- Total spaces: 3
- Parking features: Garage
- Garage spaces: 3
Features
- Levels: 2.0
- Stories: 2
Construction
Type & style
- Home type: SingleFamily
- Property subtype: Single Family Residence
Condition
- New Construction
- New construction: Yes
- Year built: 2025
Details
- Builder name: Chesmar Homes Dallas
Community & HOA
Community
- Subdivision: Lakeview Heights
Location
- Region: Azle
Financial & listing details
- Price per square foot: $202/sqft
- Date on market: 5/28/2025
About the community
View community detailsSource: Chesmar Homes
