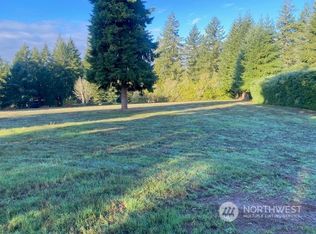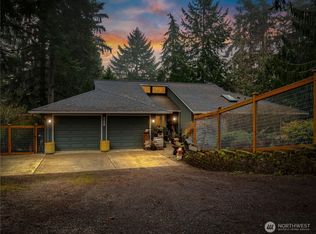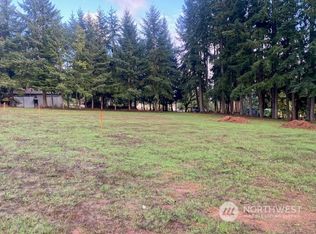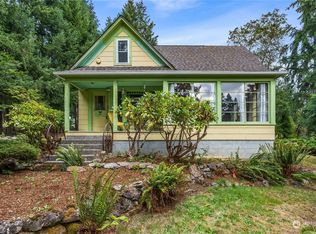Sold
Listed by:
Chris C. Nye,
MLS4owners.com
Bought with: Windermere Centralia
$784,000
120 Brockway Road, Chehalis, WA 98532
4beds
2,721sqft
Single Family Residence
Built in 2025
1 Acres Lot
$782,300 Zestimate®
$288/sqft
$3,040 Estimated rent
Home value
$782,300
$681,000 - $900,000
$3,040/mo
Zestimate® history
Loading...
Owner options
Explore your selling options
What's special
New construction that has just been finished!! Spacious design throughout. Open living concept with 9’ ceilings compete with an electric fireplace, large master bathroom with separate soaking tub and shower, walk-in closet with Closetmaid Pro shelves and organizers, quartz countertops covering quality kitchen cabinets and vanities, 36” range with cabinet microwave, an island so big it shouldn’t be called an island, giant mud/laundry roof, big covered porch to entertain all year in Washington, large two car garage with storage room, grid-tie roof-mounted solar system, heat pump, fiber cement siding, 1 acre lot, close to Chehalis in desired area, located within Chehalis schools.
Zillow last checked: 8 hours ago
Listing updated: August 11, 2025 at 04:04am
Listed by:
Chris C. Nye,
MLS4owners.com
Bought with:
Jody Kyes, 25812
Windermere Centralia
Source: NWMLS,MLS#: 2360171
Facts & features
Interior
Bedrooms & bathrooms
- Bedrooms: 4
- Bathrooms: 3
- Full bathrooms: 3
- Main level bathrooms: 3
- Main level bedrooms: 4
Primary bedroom
- Level: Main
Bedroom
- Level: Main
Bedroom
- Level: Main
Bedroom
- Level: Main
Bathroom full
- Level: Main
Bathroom full
- Level: Main
Bathroom full
- Level: Main
Entry hall
- Level: Main
Great room
- Level: Main
Kitchen with eating space
- Level: Main
Utility room
- Level: Main
Heating
- Fireplace, Heat Pump, Electric
Cooling
- Central Air
Appliances
- Included: Dishwasher(s), Disposal, Microwave(s), Refrigerator(s), Stove(s)/Range(s), Garbage Disposal, Water Heater: Electric, Water Heater Location: Garage
Features
- Bath Off Primary, Dining Room, Walk-In Pantry
- Flooring: Stone, Vinyl Plank, Carpet
- Windows: Double Pane/Storm Window
- Basement: None
- Number of fireplaces: 1
- Fireplace features: Electric, Main Level: 1, Fireplace
Interior area
- Total structure area: 2,721
- Total interior livable area: 2,721 sqft
Property
Parking
- Total spaces: 2
- Parking features: Attached Garage
- Attached garage spaces: 2
Features
- Levels: One
- Stories: 1
- Entry location: Main
- Patio & porch: Bath Off Primary, Double Pane/Storm Window, Dining Room, Fireplace, Walk-In Closet(s), Walk-In Pantry, Water Heater
- Has view: Yes
- View description: Territorial
Lot
- Size: 1 Acres
- Dimensions: 140 x 240
- Features: Paved
- Topography: Partial Slope
Details
- Parcel number: 921685424
- Zoning: RRC
- Zoning description: Jurisdiction: County
- Special conditions: Standard
- Other equipment: Leased Equipment: n/a
Construction
Type & style
- Home type: SingleFamily
- Architectural style: Craftsman
- Property subtype: Single Family Residence
Materials
- Cement Planked, Cement Plank
- Foundation: Poured Concrete
- Roof: Composition
Condition
- Very Good
- New construction: Yes
- Year built: 2025
Details
- Builder name: Havenwood Homes
Utilities & green energy
- Electric: Company: Lewis County PUD
- Sewer: Septic Tank, Company: Septic
- Water: Public, Company: Boistfort Water
Community & neighborhood
Location
- Region: Chehalis
- Subdivision: Chehalis
Other
Other facts
- Listing terms: Cash Out,Conventional,FHA,VA Loan
- Cumulative days on market: 78 days
Price history
| Date | Event | Price |
|---|---|---|
| 7/11/2025 | Sold | $784,000-1.3%$288/sqft |
Source: | ||
| 7/9/2025 | Pending sale | $794,000$292/sqft |
Source: | ||
| 4/16/2025 | Listed for sale | $794,000+362.3%$292/sqft |
Source: | ||
| 2/29/2024 | Sold | $171,750+7.7%$63/sqft |
Source: | ||
| 2/12/2024 | Pending sale | $159,500$59/sqft |
Source: | ||
Public tax history
| Year | Property taxes | Tax assessment |
|---|---|---|
| 2024 | $881 +180.3% | $101,200 +167.7% |
| 2023 | $314 | $37,800 |
Find assessor info on the county website
Neighborhood: 98532
Nearby schools
GreatSchools rating
- NAJames W Lintott Elementary SchoolGrades: PK-2Distance: 3.7 mi
- 6/10Chehalis Middle SchoolGrades: 6-8Distance: 3.8 mi
- 8/10W F West High SchoolGrades: 9-12Distance: 3.4 mi
Schools provided by the listing agent
- Elementary: Orin C. Smith Elementary
- Middle: Chehalis Mid
- High: W F West High
Source: NWMLS. This data may not be complete. We recommend contacting the local school district to confirm school assignments for this home.
Get pre-qualified for a loan
At Zillow Home Loans, we can pre-qualify you in as little as 5 minutes with no impact to your credit score.An equal housing lender. NMLS #10287.



