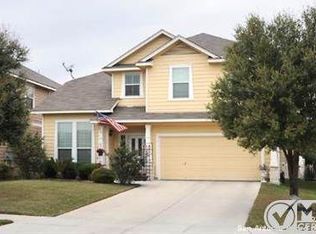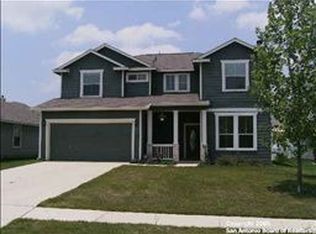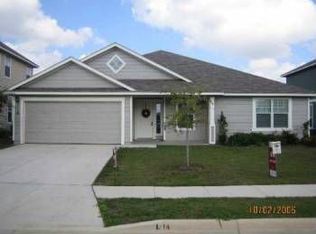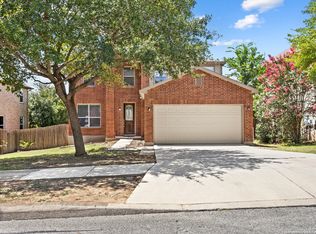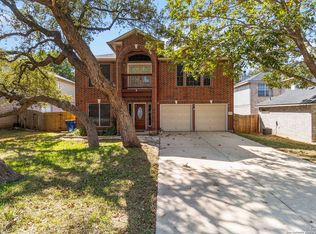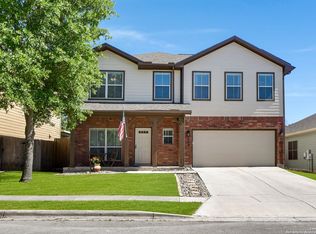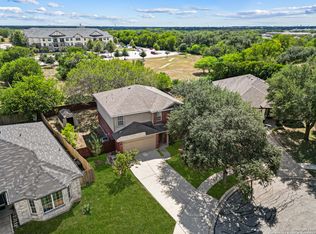Welcome to 120 Brook Meadows a spacious and well maintained 3-bedroom, 2.5-bath home with an office / flexible floor plan, located in the desirable Charleston Parke community. Now at an improved price of $305,000. this home blends style, space, and value in one inviting package. Inside, you'll find:2,474 Sq ft of living space, ideal for all families or all remote professionals with a dedicated front office or flex space for working from home or creative use. A stunning stone fireplace and chimney that creates a warm, architectural focal point in the main living area. Open concept kitchen with 42" cabinetry, updated flooring, NEW stove, new dishwasher, breakfast bar, and plenty of pantry storage. Tile flooring and crown molding throughout the main level for a polished finish. Spacious primary suite with walk-in closet and dual vanities in the ensuite bath. Step outside and enjoy a backyard designed for comfort and connection: Mature crape myrtle trees provide color, privacy, and shade. Covered patio with outdoor furniture and sail shade, perfect for relaxing or entertaining year round. Fully fenced and spacious ideal for pets, gardening, or play. Located on a quiet cul-de-sac in an established community with convenient access to IH-35, Randolph AFB, schools, parks, and shopping, this home delivers comfort and livability both inside and out.
For sale
Price cut: $14K (11/7)
$305,000
120 Brook Meadows, Cibolo, TX 78108
3beds
2,474sqft
Est.:
Single Family Residence
Built in 2005
7,187.4 Square Feet Lot
$304,300 Zestimate®
$123/sqft
$38/mo HOA
What's special
Stunning stone fireplaceUpdated flooringOutdoor furnitureTile flooringDedicated front officeFlexible floor planCovered patio
- 168 days |
- 159 |
- 20 |
Likely to sell faster than
Zillow last checked: 8 hours ago
Listing updated: November 17, 2025 at 10:07pm
Listed by:
Carmen Olaya TREC #651487 (210) 378-9901,
JPAR San Antonio
Source: LERA MLS,MLS#: 1878856
Tour with a local agent
Facts & features
Interior
Bedrooms & bathrooms
- Bedrooms: 3
- Bathrooms: 3
- Full bathrooms: 2
- 1/2 bathrooms: 1
Primary bedroom
- Features: Walk-In Closet(s), Ceiling Fan(s), Full Bath
- Level: Upper
- Area: 238
- Dimensions: 14 x 17
Bedroom 2
- Area: 144
- Dimensions: 12 x 12
Bedroom 3
- Area: 132
- Dimensions: 12 x 11
Primary bathroom
- Area: 108
- Dimensions: 12 x 9
Dining room
- Area: 81
- Dimensions: 9 x 9
Family room
- Area: 196
- Dimensions: 14 x 14
Kitchen
- Area: 143
- Dimensions: 11 x 13
Living room
- Area: 252
- Dimensions: 18 x 14
Heating
- Central, Electric
Cooling
- Central Air
Appliances
- Included: Disposal
- Laundry: Washer Hookup, Dryer Connection
Features
- One Living Area, Ceiling Fan(s), Chandelier
- Flooring: Carpet, Ceramic Tile
- Windows: Window Coverings
- Has basement: No
- Number of fireplaces: 1
- Fireplace features: One, Living Room, Wood Burning
Interior area
- Total interior livable area: 2,474 sqft
Property
Parking
- Total spaces: 2
- Parking features: Two Car Garage, Garage Door Opener
- Garage spaces: 2
Features
- Levels: Two
- Stories: 2
- Pool features: None
Lot
- Size: 7,187.4 Square Feet
- Features: 1/4 - 1/2 Acre, Curbs, Sidewalks, Streetlights
Details
- Parcel number: 1G0503100101300000
Construction
Type & style
- Home type: SingleFamily
- Property subtype: Single Family Residence
Materials
- Siding
- Foundation: Slab
- Roof: Composition
Condition
- Pre-Owned
- New construction: No
- Year built: 2005
Utilities & green energy
- Electric: Electric: GV
- Sewer: Sewer: City, Sewer System
- Water: Water: Green, Water System
Community & HOA
Community
- Features: Playground
- Subdivision: Charleston Parke
HOA
- Has HOA: Yes
- HOA fee: $113 quarterly
- HOA name: CHARLESTON PARKE HOMEOWNERS ASSOCIATION
Location
- Region: Cibolo
Financial & listing details
- Price per square foot: $123/sqft
- Tax assessed value: $296,708
- Annual tax amount: $6,440
- Price range: $305K - $305K
- Date on market: 6/26/2025
- Cumulative days on market: 177 days
- Listing terms: Conventional,FHA,VA Loan,Cash
- Road surface type: Paved
Estimated market value
$304,300
$289,000 - $320,000
$2,059/mo
Price history
Price history
| Date | Event | Price |
|---|---|---|
| 11/7/2025 | Price change | $305,000-4.4%$123/sqft |
Source: | ||
| 9/18/2025 | Price change | $319,000-5.5%$129/sqft |
Source: | ||
| 6/26/2025 | Listed for sale | $337,737+5.5%$137/sqft |
Source: | ||
| 11/10/2023 | Sold | -- |
Source: | ||
| 10/23/2023 | Pending sale | $320,000$129/sqft |
Source: | ||
Public tax history
Public tax history
| Year | Property taxes | Tax assessment |
|---|---|---|
| 2025 | -- | $296,708 -10% |
| 2024 | $6,440 | $329,822 +9.2% |
| 2023 | -- | $301,916 +10% |
Find assessor info on the county website
BuyAbility℠ payment
Est. payment
$1,970/mo
Principal & interest
$1479
Property taxes
$346
Other costs
$145
Climate risks
Neighborhood: 78108
Nearby schools
GreatSchools rating
- 7/10Elaine S Schlather Intermediate SchoolGrades: 5-6Distance: 0.6 mi
- 6/10Dobie J High SchoolGrades: 7-8Distance: 0.6 mi
- 6/10Byron P Steele Ii High SchoolGrades: 9-12Distance: 2.2 mi
Schools provided by the listing agent
- Elementary: Green Valley
- Middle: Dobie J. Frank
- High: Byron Steele High
- District: Schertz-Cibolo-Universal City Isd
Source: LERA MLS. This data may not be complete. We recommend contacting the local school district to confirm school assignments for this home.
- Loading
- Loading
