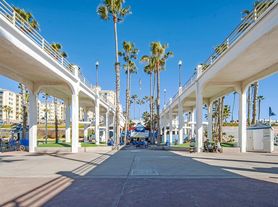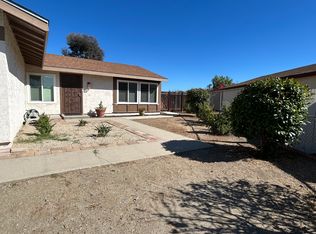Located in the desirable gated community of Sierra Ridge, this spacious and beautifully maintained residence offers comfort, privacy, and high-quality finishes throughout. The home features four bedrooms plus a versatile bonus room on the main floor, ideal for a home office, den, or flexible living space.
Inside, you'll find a bright, open-concept layout with a generous living area that connects seamlessly to the kitchen and dining space. The kitchen is a standout, equipped with a large island, Corian countertops, upgraded appliances, and custom lighting a perfect setting for preparing meals and entertaining. Upstairs, the primary suite offers scenic views, two separate closets with mirrored doors, and a well-appointed bathroom with dual vanities and a soaking tub.
Throughout the home, thoughtful upgrades and designer paint add character and warmth. One bedroom even features unique, custom artwork created by an award-winning Disney artist. The outdoor area is equally impressive, with a private, beautifully landscaped backyard that includes mature tropical plants, stamped concrete, and a charming garden archway. A storage shed is also included for added convenience.
Sierra Ridge offers gated access and a range of shared amenities, including a pool, spa, putting green, bocce ball, and basketball court. This home offers a rare opportunity to enjoy living in one of the area's most sought-after communities.
For more information or to schedule a private showing, please reach out today.
PROPERTY AMENITIES:
- Refrigerator in Kitchen
- Single Oven
- Dishwasher
- Full-size Washing Machine
- Full-size Dryer
- Microwave
- Stove
- Stainless Steel Appliances
- Laundry Room
- Dual Pane Windows
- Shutters
- Fireplace
- Enclosed Backyard
- Office
- Den
- Breakfast Nook
- Living Room
- Central A/C
- Solar
COMMUNITY FEATURES:
- HOA Name is Sierra Ridge HOA
- Pool
- Spa
- Gated Community
- BBQ Area
- Putting green
- Basketball court
ADDITIONAL LEASE TERMS:
PARKING: Private Driveway 2 Car, 2 Car Attached Garage
HOA NAME: Sierra Ridge HOA
YEAR BUILT: 2003
MAILBOX LOCATION AND NUMBER: Across The Street
FLOOD ZONE: No, Area of minimal flood hazard, usually depicted on FIRMs as
above the 500-year flood level.
PAINT/RACECAR ROOM: Room must remain with custom paint and tenants are not allowed to change the paint color and or make additional holes in walls.
SECURITY SYSTEM: Home comes equipped with home security system to include older monitor in primary closet. Older monitor is equipped with the connections needed as newer models are not equipped for closed circuit security system. App to connect is LTS connect. WiFi must be established first. If resident chooses to use security system, it will be at his/her/their cost.
SECURITY SYSTEM POWER BOX: Box that enables closed circuit security system is located at entrance in blue room(small white box on outlet) this is not to be removed and must remain with the property for the security system.
GARAGE DOOR OPENER: The opener functions with PT Cloud system, you can connect via WiFi with QR code on system.
SOLAR: Monthly Flat Fee of $200 per month
TERMS OF THE LEASE:
- Smoke-Free Home & Community
- One year lease
- Pets Allowed(20 lbs. and below). Pets negotiable with additional pet rent of $78 per month per pet. (PLEASE NOTE- If pets not allowed, the exception is service animals and/or emotional support animals.)
- Owner is responsible for the HOA
- Tenant must carry renter's insurance
- Tenant to pay for Water: City of Oceanside Water
- Tenant to pay for Cable: your choice
- Tenant to pay for Internet: your choice
- Tenant to pay for Solar Fee: $200 Per Month
- Owner to pay for Gardener: Gardener
- Tenant to pay for Trash: Waste Management
- Tenant to pay for the Resident Benefit Package of $28 per month
1. Beyond Property Management Resident Benefits Package (RBP):
2. Security deposit and first month's move-in funds to be in the form of a cashier's check or money order unless paying via the Tenant Portal.
3.
Any applications processed through a third party will not be reviewed and will not add you to our wait-list.
4. Terms and rates are subject to change without notice and without any reason.
5. We do business in accordance with the federal fair housing law.
6. We process the first full application before moving onto the next. This means all individuals over the age of 18 must have paid their application fee, filled out the application in full, viewed the unit or adhere to site-unseen guidelines, as well as submitted all needed additional paperwork. We will run a thorough background check on each applicant, including your credit, eviction & criminal history. We also verify your rental and employment history. If you are second in line, we will let you know, and refund the screening fee if your application is not processed. SECTION 8 FRIENDLY
7. This ad is to be deemed reliable; however, not guaranteed. Resident is to verify all amenities, appliances, terms of the lease, etc.
8.
9. Beyond Property Management is the only authorized agent contracted to represent the owner of this property.
10. ARE YOU A PROPERTY OWNER? We would love to give you a FREE RENTAL ANALYSIS. We are here to help!
WE LOOK FORWARD TO WORKING WITH YOU!
Beyond Property Management, Inc.
California D.R.E. #01854799
AMENITIES:
* Fireplace
* Laundry Room
* Living Room
* Central A/C
* Breakfast Nook
* Community Spa
* 2 Car Attached Garage
* Gated Community
* BBQ Area
* Community Pool
* Dual Pane Windows
* Office
* Shutters
* Enclosed Backyard
* Den
* Basketball Court
* Private Driveway 2 Car
By submitting your information on this page you consent to being contacted by the Property Manager and RentEngine via SMS, phone, or email.
House for rent
$4,188/mo
120 Canyon Creek Way, Oceanside, CA 92057
4beds
2,012sqft
Price may not include required fees and charges.
Single family residence
Available now
Cats, dogs OK
Central air
In unit laundry
2 Parking spaces parking
Solar, fireplace
What's special
Private beautifully landscaped backyardBright open-concept layoutEnclosed backyardMature tropical plantsCharming garden archwayBreakfast nookUpgraded appliances
- 53 days |
- -- |
- -- |
Zillow last checked: 11 hours ago
Listing updated: November 24, 2025 at 03:08pm
Travel times
Looking to buy when your lease ends?
Consider a first-time homebuyer savings account designed to grow your down payment with up to a 6% match & a competitive APY.
Facts & features
Interior
Bedrooms & bathrooms
- Bedrooms: 4
- Bathrooms: 3
- Full bathrooms: 2
- 1/2 bathrooms: 1
Rooms
- Room types: Breakfast Nook, Laundry Room, Office
Heating
- Solar, Fireplace
Cooling
- Central Air
Appliances
- Included: Dishwasher, Dryer, Microwave, Range Oven, Refrigerator, Stove, Washer
- Laundry: In Unit, Shared
Features
- Flooring: Concrete
- Windows: Double Pane Windows
- Has fireplace: Yes
Interior area
- Total interior livable area: 2,012 sqft
Property
Parking
- Total spaces: 2
- Details: Contact manager
Features
- Exterior features: Basketball Court, Flooring: Concrete, Garden, Heating: Solar
- Has private pool: Yes
Details
- Parcel number: 1583432100
Construction
Type & style
- Home type: SingleFamily
- Property subtype: Single Family Residence
Condition
- Year built: 2003
Community & HOA
Community
- Security: Security System
HOA
- Amenities included: Basketball Court, Pool
Location
- Region: Oceanside
Financial & listing details
- Lease term: 1 Year
Price history
| Date | Event | Price |
|---|---|---|
| 10/17/2025 | Listed for rent | $4,188$2/sqft |
Source: Zillow Rentals | ||
| 10/17/2025 | Listing removed | $4,188$2/sqft |
Source: Zillow Rentals | ||
| 8/31/2025 | Price change | $4,188-2.3%$2/sqft |
Source: Zillow Rentals | ||
| 8/23/2025 | Listed for rent | $4,288$2/sqft |
Source: Zillow Rentals | ||
| 8/31/2018 | Sold | $568,000-2.9%$282/sqft |
Source: Public Record | ||

