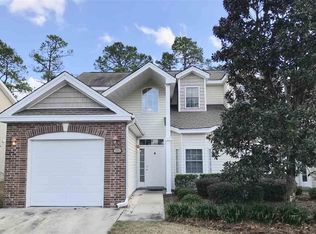3 Bedroom + Den, 2.5 Bath Courtyard "Townhome" w/Master Bedroom on the main level & single-car garage located in Willow Trace at Burning Ridge Golf Course in Conway. This home offers the spacious feel of a single family home with the maintenance-free option becuase the HOA handles everything! Open concept great room with vaulted & 9 ft. ceilings & transom windows for an abundance of light, gas fireplace, dining area and kitchen bar. Upstairs has 2 bedrooms plus a den which is perfect for an office or just lounging. Master bedroom on the main level has a separate shower & jetted tub for relaxing; walk-in closet, and double vanity sink. Kitchen has raised panel cabinets, smooth top range, refrigerator, & double drawer dishwasher. Half bath and washer & dryer conveniently located on the main level. Pull-down attic storage; sound resistant insulated party walls, & hot water heater is only 2 years old. Located in a well established neighborhood with a community pool, no yardwork, and minutes to Myrtle Beach & Conway, Coastal Carolina University, Horry Georgetown Technical College, beautiful beaches, shopping, restaurants, and golf courses. Enjoy the freedom from exterior maintenance and the pleasure of a small private courtyard. HOA includes water/sewer, basic cable & Internet, trash, pest control, lawn maintenance, and community pool access. Enjoy relaxing by the pool or at the beach while coming home to your little private oasis in a well established neighborhood.
This property is off market, which means it's not currently listed for sale or rent on Zillow. This may be different from what's available on other websites or public sources.

