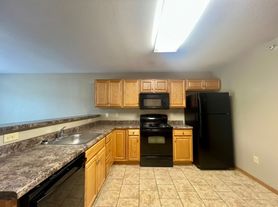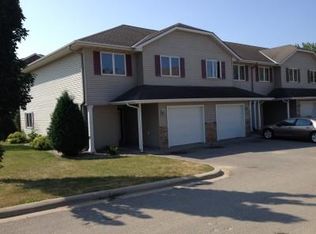Step into classic charm with this beautifully maintained historic Victorian single-family home just a few blocks from downtown restaurants and shops. Available for move-in now! Featuring 4 spacious bedrooms, 2 updated bathrooms, and timeless architectural details, this home offers both character and comfort. Enjoy a quiet neighborhood setting in Lincoln Park while staying close to everything you need. Perfect for those who appreciate history, convenience, and a welcoming community. Licensed for a family or 2 unrelated individuals (such as a max of 2 students or one family). We do not take Section 8. 2 car garage + extra off-street parking. In home washer/dryer. Partially furnished with some storage cabinets (see photos). $2600/mo plus renter pays electric and gas. Landlord pays water/sewer/trash. $250 credit per month if tenant maintains lawn and does snow removal. One month rent as security deposit. Tank-based pets only. 12 month lease that automatically extends month to month after first 12 months. No smoking inside house.
renter pays electric and gas. Landlord pays water/sewer/trash. $250 credit per month if tenant maintains lawn and does snow removal. One month rent as security deposit. Tank-based pets only. 12 month lease that automatically extends month to month after first 12 months. No smoking inside house.
House for rent
$2,600/mo
120 Center St, Mankato, MN 56001
4beds
4,810sqft
Price may not include required fees and charges.
Single family residence
Available Mon Dec 1 2025
No pets
Window unit
In unit laundry
Attached garage parking
Baseboard
What's special
Timeless architectural detailsExtra off-street parkingStorage cabinetsQuiet neighborhood setting
- 84 days |
- -- |
- -- |
Travel times
Looking to buy when your lease ends?
Consider a first-time homebuyer savings account designed to grow your down payment with up to a 6% match & a competitive APY.
Facts & features
Interior
Bedrooms & bathrooms
- Bedrooms: 4
- Bathrooms: 2
- Full bathrooms: 2
Heating
- Baseboard
Cooling
- Window Unit
Appliances
- Included: Dishwasher, Dryer, Freezer, Microwave, Oven, Refrigerator, Washer
- Laundry: In Unit
Features
- Flooring: Hardwood
Interior area
- Total interior livable area: 4,810 sqft
Property
Parking
- Parking features: Attached, Off Street
- Has attached garage: Yes
- Details: Contact manager
Features
- Exterior features: Electricity not included in rent, Garbage included in rent, Gas not included in rent, Heating system: Baseboard, Sewage included in rent, Utilities fee required, Water included in rent
Details
- Parcel number: R010918301018
Construction
Type & style
- Home type: SingleFamily
- Property subtype: Single Family Residence
Utilities & green energy
- Utilities for property: Garbage, Sewage, Water
Community & HOA
Location
- Region: Mankato
Financial & listing details
- Lease term: 1 Year
Price history
| Date | Event | Price |
|---|---|---|
| 8/28/2025 | Listed for rent | $2,600$1/sqft |
Source: Zillow Rentals | ||
| 8/8/2025 | Sold | $370,000-2.6%$77/sqft |
Source: | ||
| 5/12/2025 | Listed for sale | $379,900$79/sqft |
Source: | ||

