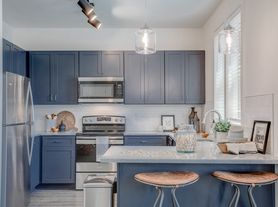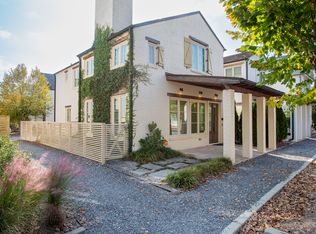Embrace life in Trilith. Modern European Style Townhome on Central Ave. Cozy front porch and a true gem with a side privacy fenced patio. Hosting 4 bedrooms, an office/workout room, and 3.5 baths! One of the few homes with a secondary bedroom situated over a blue slate, tranquil walkway. Primary Bedroom featuring 2-story ceilings and a unique geometrical window design. Open concept pristine kitchen with ample storage, dining area curated for socializing, and inviting living room with a fireplace. Don't forget the spacious 2-car garage! Geothermal home for prime efficiency. Come be a part of this thoughtfully designed community focused on creativity, well-being, and minimizing your environmental footprint. Connect with the community through local events, enjoying the green spaces, biking, or walking. Fabulous amenities include a Town Center with boutique-like shopping and dining, Piedmont Wellness Center, the Solea resort-style pool, a precious dog park, tennis and basketball courts, outdoor ping-pong and playgrounds; roam the 15 miles of nature trails. Vibrant Green Living!
Copyright Georgia MLS. All rights reserved. Information is deemed reliable but not guaranteed.
Townhouse for rent
$5,000/mo
120 Central Ave, Fayetteville, GA 30214
4beds
2,256sqft
Price may not include required fees and charges.
Townhouse
Available now
-- Pets
Central air, electric, zoned, ceiling fan
In hall laundry
2 Attached garage spaces parking
Electric, central, forced air, zoned, fireplace
What's special
Front porchPrivacy fenced patioUnique geometrical window designAmple storage
- 77 days |
- -- |
- -- |
Travel times
Looking to buy when your lease ends?
Consider a first-time homebuyer savings account designed to grow your down payment with up to a 6% match & a competitive APY.
Facts & features
Interior
Bedrooms & bathrooms
- Bedrooms: 4
- Bathrooms: 4
- Full bathrooms: 3
- 1/2 bathrooms: 1
Rooms
- Room types: Family Room
Heating
- Electric, Central, Forced Air, Zoned, Fireplace
Cooling
- Central Air, Electric, Zoned, Ceiling Fan
Appliances
- Included: Dishwasher, Dryer, Refrigerator, Stove, Washer
- Laundry: In Hall, In Unit, Laundry Closet
Features
- Ceiling Fan(s), Double Vanity, High Ceilings, Master Downstairs, Rear Stairs, Separate Shower, Tile Bath, Walk-In Closet(s)
- Flooring: Hardwood, Tile
- Has fireplace: Yes
Interior area
- Total interior livable area: 2,256 sqft
Property
Parking
- Total spaces: 2
- Parking features: Attached, Garage
- Has attached garage: Yes
- Details: Contact manager
Features
- Stories: 2
- Exterior features: Architecture Style: European, Attached, Carbon Monoxide Detector(s), Double Pane Windows, Double Vanity, Electric Water Heater, Exercise Room, Garage, Garage Door Opener, Gas Log, Heating system: Central, Heating system: Forced Air, Heating system: Hot Water, Heating system: Zoned, Heating: Electric, High Ceilings, Ice Maker, In Hall, Lake, Laundry Closet, Level, Living Room, Loft, Lot Features: Level, Master Downstairs, Near Shopping, Oven/Range (Combo), Park, Patio, Playground, Pool, Porch, Rear Stairs, Roof Type: Metal, Separate Shower, Sidewalks, Smoke Detector(s), Stainless Steel Appliance(s), Street Lights, Tennis Court(s), Tile Bath, Walk-In Closet(s)
Details
- Parcel number: 053522009
Construction
Type & style
- Home type: Townhouse
- Property subtype: Townhouse
Materials
- Roof: Metal
Condition
- Year built: 2021
Community & HOA
Community
- Features: Playground, Pool, Tennis Court(s)
HOA
- Amenities included: Pool, Tennis Court(s)
Location
- Region: Fayetteville
Financial & listing details
- Lease term: Contact For Details
Price history
| Date | Event | Price |
|---|---|---|
| 10/28/2025 | Price change | $5,000-9.1%$2/sqft |
Source: GAMLS #10585743 | ||
| 8/16/2025 | Listed for rent | $5,500$2/sqft |
Source: GAMLS #10585743 | ||
| 11/19/2021 | Sold | $712,800$316/sqft |
Source: Public Record | ||

