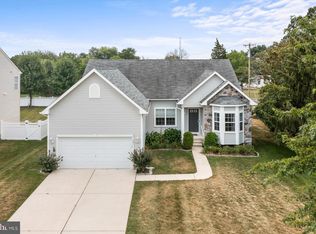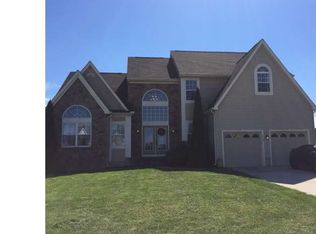Sold for $471,000 on 05/25/23
$471,000
120 Christmas Tree Ct, Sicklerville, NJ 08081
4beds
2,228sqft
Single Family Residence
Built in 2009
0.33 Acres Lot
$541,400 Zestimate®
$211/sqft
$3,478 Estimated rent
Home value
$541,400
$514,000 - $568,000
$3,478/mo
Zestimate® history
Loading...
Owner options
Explore your selling options
What's special
Welcome to the beautiful 4 bed 2.5 bath Colonial home located on Christmas Tree Ct in Sicklerville. The home has newer laminate hardwood flooring on the first level in a bright neutral color to add to the fresh look. The formal dining room has a 2 story vaulted ceiling, tall windows and entry into the formal dining room. The kitchen has upgraded stainless steel appliances and freshly painted kitchen cabinets. The kitchen has an eat-in area with a bay window with views to the spacious backyard. The Living room has a modern feel with recessed lightings, gas fireplace and door to access the backyard. Around the hallway is the powder room that leads you to the mudroom/laundry and door to the 2 car garage. The upper level has an office nook with a cut out and overlook into the formal living room and foyer. The primary bedroom has double doors, a tray ceiling, walk-in closet and the primary bathroom suite has double vanity, stall shower and jetted tub. The hallway full bath has a tub/shower combo with linen closet. The basement is currently unfinished but has the possibility of being redone for an amazing living space, especially with having a rough-in for a bathroom already there. The solar panels are owned for the added convenience for cost effective utilities. The backyard backs up to protected land, which is an added bonus for the quiet life outdoors, enjoying your patio on those awesome Spring, Summer and Fall nights!!!
Zillow last checked: 8 hours ago
Listing updated: May 26, 2023 at 08:13am
Listed by:
Tara Hendricks 609-760-7847,
Keller Williams - Main Street
Bought with:
Stephen Centrone, 2299398
Long & Foster Real Estate, Inc.
Source: Bright MLS,MLS#: NJCD2045276
Facts & features
Interior
Bedrooms & bathrooms
- Bedrooms: 4
- Bathrooms: 3
- Full bathrooms: 2
- 1/2 bathrooms: 1
- Main level bathrooms: 1
Basement
- Area: 0
Heating
- Forced Air, Natural Gas
Cooling
- Central Air, Electric
Appliances
- Included: Self Cleaning Oven, Dishwasher, Disposal, Gas Water Heater
- Laundry: Main Level
Features
- Primary Bath(s), Butlers Pantry, Dining Area, 9'+ Ceilings
- Flooring: Carpet, Vinyl, Tile/Brick, Laminate
- Basement: Full,Unfinished
- Number of fireplaces: 1
- Fireplace features: Gas/Propane
Interior area
- Total structure area: 2,228
- Total interior livable area: 2,228 sqft
- Finished area above ground: 2,228
- Finished area below ground: 0
Property
Parking
- Total spaces: 2
- Parking features: Driveway
- Uncovered spaces: 2
Accessibility
- Accessibility features: None
Features
- Levels: Two
- Stories: 2
- Exterior features: Sidewalks, Street Lights, Lighting
- Pool features: None
Lot
- Size: 0.33 Acres
- Features: Level, Front Yard, Rear Yard, SideYard(s)
Details
- Additional structures: Above Grade, Below Grade
- Parcel number: 0
- Zoning: RES
- Special conditions: Standard
Construction
Type & style
- Home type: SingleFamily
- Architectural style: Traditional
- Property subtype: Single Family Residence
Materials
- Frame
- Foundation: Concrete Perimeter
- Roof: Pitched,Shingle
Condition
- Excellent
- New construction: No
- Year built: 2009
Details
- Builder model: RAVELLO
- Builder name: TIM SCHAEFFER
Utilities & green energy
- Sewer: Public Sewer
- Water: Public
- Utilities for property: Cable Connected
Community & neighborhood
Location
- Region: Sicklerville
- Subdivision: White Pines
- Municipality: WINSLOW TWP
Other
Other facts
- Listing agreement: Exclusive Right To Sell
- Listing terms: Conventional,VA Loan,FHA 203(b)
- Ownership: Fee Simple
Price history
| Date | Event | Price |
|---|---|---|
| 5/25/2023 | Sold | $471,000+10.8%$211/sqft |
Source: | ||
| 4/28/2023 | Pending sale | $425,000$191/sqft |
Source: | ||
| 4/25/2023 | Contingent | $425,000$191/sqft |
Source: | ||
| 4/21/2023 | Listed for sale | $425,000+60.4%$191/sqft |
Source: | ||
| 12/7/2009 | Sold | $265,000$119/sqft |
Source: Public Record | ||
Public tax history
| Year | Property taxes | Tax assessment |
|---|---|---|
| 2025 | $8,896 | $245,400 |
| 2024 | $8,896 -4.6% | $245,400 |
| 2023 | $9,323 +3.2% | $245,400 |
Find assessor info on the county website
Neighborhood: 08081
Nearby schools
GreatSchools rating
- 4/10Winslow Township School No. 5 Elementary SchoolGrades: 4-6Distance: 1.2 mi
- 2/10Winslow Twp Middle SchoolGrades: 7-8Distance: 3.1 mi
- 2/10Winslow Twp High SchoolGrades: 9-12Distance: 2.8 mi
Schools provided by the listing agent
- District: Winslow Township Public Schools
Source: Bright MLS. This data may not be complete. We recommend contacting the local school district to confirm school assignments for this home.

Get pre-qualified for a loan
At Zillow Home Loans, we can pre-qualify you in as little as 5 minutes with no impact to your credit score.An equal housing lender. NMLS #10287.
Sell for more on Zillow
Get a free Zillow Showcase℠ listing and you could sell for .
$541,400
2% more+ $10,828
With Zillow Showcase(estimated)
$552,228
