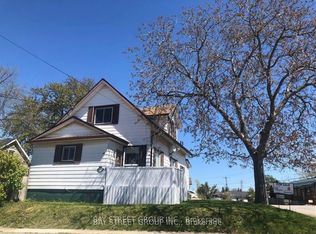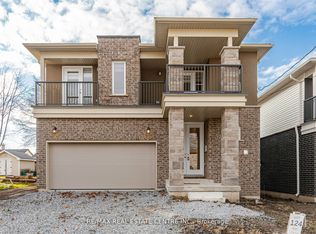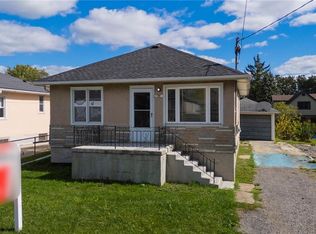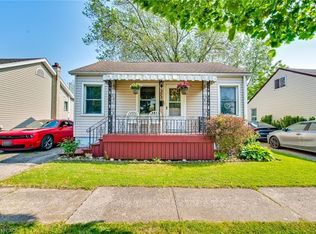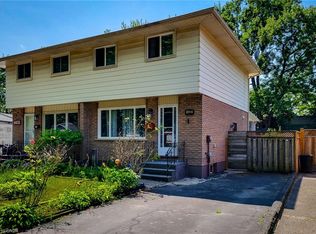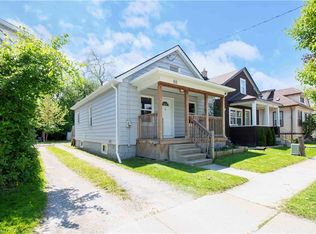Step into a rare opportunity to own one of the most inviting and impeccably maintained homes on the market today. This beautiful 1.5-storey, 3-bedroom, 1-bathroom home is perfectly positioned just minutes from the QEW, Highway 406, major shopping destinations, public transit, and the iconic Niagara Falls. Location, lifestyle, and legacy converge here. From the moment you enter, you’re greeted by sun-drenched interiors and a seamless blend of classic character. The main level offers an airy, open-concept layout anchored by a tastefully appointed kitchen—ready to inspire your inner chef. Each room is a testament to comfort and functionality, designed to enhance daily living and effortless entertaining. Step outside to discover a fully fenced backyard oasis, complete with a private deck—your perfect escape for morning coffee, evening barbecues, or weekend gatherings with loved ones. This move-in-ready gem is ideal for families, first-time buyers, downsizers, or investors seeking a property that truly stands apart. Don’t miss your chance to own a piece of Niagara’s finest—where style, substance, and location meet in perfect harmony. Welcome home.
For sale
C$399,900
120 Clara St, Thorold, ON L2V 1K1
3beds
1,340sqft
Single Family Residence, Residential
Built in ----
3,710 Square Feet Lot
$-- Zestimate®
C$298/sqft
C$-- HOA
What's special
Sun-drenched interiorsOpen-concept layoutTastefully appointed kitchenFully fenced backyard oasisPrivate deck
- 120 days |
- 19 |
- 3 |
Zillow last checked: 8 hours ago
Listing updated: December 08, 2025 at 06:32am
Listed by:
Renee Ibrahim, Broker,
Royal LePage State Realty Inc.
Source: ITSO,MLS®#: 40759651Originating MLS®#: Cornerstone Association of REALTORS®
Facts & features
Interior
Bedrooms & bathrooms
- Bedrooms: 3
- Bathrooms: 1
- Full bathrooms: 1
- Main level bathrooms: 1
- Main level bedrooms: 1
Bedroom
- Level: Main
Bedroom
- Level: Second
Bedroom
- Level: Second
Bathroom
- Features: 4-Piece
- Level: Main
Dining room
- Level: Main
Family room
- Level: Main
Foyer
- Level: Main
Kitchen
- Level: Main
Living room
- Level: Main
Utility room
- Level: Lower
Heating
- Forced Air, Natural Gas
Cooling
- None
Appliances
- Included: Dryer, Refrigerator, Stove, Washer
- Laundry: In Basement
Features
- None
- Basement: Full,Unfinished
- Has fireplace: No
Interior area
- Total structure area: 1,340
- Total interior livable area: 1,340 sqft
- Finished area above ground: 1,340
Video & virtual tour
Property
Parking
- Total spaces: 3
- Parking features: Front Yard Parking
- Uncovered spaces: 3
Features
- Fencing: Full
- Frontage type: South
- Frontage length: 35.00
Lot
- Size: 3,710 Square Feet
- Dimensions: 35 x 106
- Features: Urban, Schools
Details
- Parcel number: 640560140
- Zoning: NC
Construction
Type & style
- Home type: SingleFamily
- Architectural style: 1.5 Storey
- Property subtype: Single Family Residence, Residential
Materials
- Vinyl Siding
- Foundation: Concrete Block
- Roof: Asphalt Shing
Condition
- 100+ Years
- New construction: No
Utilities & green energy
- Sewer: Sewer (Municipal)
- Water: Municipal
Community & HOA
Location
- Region: Thorold
Financial & listing details
- Price per square foot: C$298/sqft
- Annual tax amount: C$1,873
- Date on market: 8/12/2025
- Inclusions: Dryer, Refrigerator, Stove, Washer
Renee Ibrahim, Broker
(905) 574-4600
By pressing Contact Agent, you agree that the real estate professional identified above may call/text you about your search, which may involve use of automated means and pre-recorded/artificial voices. You don't need to consent as a condition of buying any property, goods, or services. Message/data rates may apply. You also agree to our Terms of Use. Zillow does not endorse any real estate professionals. We may share information about your recent and future site activity with your agent to help them understand what you're looking for in a home.
Price history
Price history
| Date | Event | Price |
|---|---|---|
| 12/8/2025 | Price change | C$399,900-2.4%C$298/sqft |
Source: ITSO #40759651 Report a problem | ||
| 11/28/2025 | Price change | C$409,900-2.4%C$306/sqft |
Source: | ||
| 10/8/2025 | Price change | C$419,900-2.3%C$313/sqft |
Source: | ||
| 8/12/2025 | Price change | C$429,900+22.9%C$321/sqft |
Source: | ||
| 8/22/2024 | Price change | C$349,900-18.4%C$261/sqft |
Source: | ||
Public tax history
Public tax history
Tax history is unavailable.Climate risks
Neighborhood: L2V
Nearby schools
GreatSchools rating
- 4/10Harry F Abate Elementary SchoolGrades: 2-6Distance: 7.5 mi
- 3/10Gaskill Preparatory SchoolGrades: 7-8Distance: 8.7 mi
- 3/10Niagara Falls High SchoolGrades: 9-12Distance: 9.4 mi
- Loading
