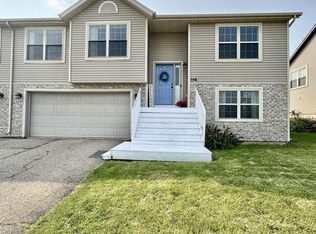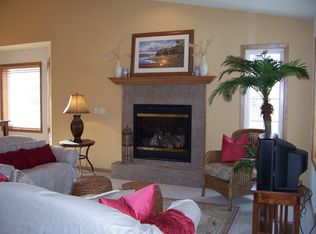Closed
$280,000
120 Community Drive, Fall River, WI 53932
3beds
1,638sqft
Single Family Residence
Built in 2008
6,969.6 Square Feet Lot
$330,500 Zestimate®
$171/sqft
$2,082 Estimated rent
Home value
$330,500
$314,000 - $347,000
$2,082/mo
Zestimate® history
Loading...
Owner options
Explore your selling options
What's special
Discover your perfect oasis! This meticulously maintained gem offers affordability, minimal upkeep, and immediate move-in readiness. The thoughtfully designed layout provides effortless living with versatile spaces for guests, workouts, or your work-from-home haven. Upstairs, relish vaulted ceilings, a cozy gas fireplace in the living room, and a sun-kissed dining area leading to a deck. All bedrooms are conveniently situated on the same level, with the primary bedroom featuring a connecting bath. The lower level presents a cozy rec room, an extra bath, laundry, and abundant storage. Enjoy tranquility on a serene street with stunning field views front and back, plus a prime location opposite a charming park area. Welcome home!
Zillow last checked: 8 hours ago
Listing updated: February 16, 2024 at 06:09pm
Listed by:
Bredell Mitchell 608-417-9267,
Lannon Stone Realty LLC
Bought with:
Bredell Mitchell
Source: WIREX MLS,MLS#: 1966164 Originating MLS: South Central Wisconsin MLS
Originating MLS: South Central Wisconsin MLS
Facts & features
Interior
Bedrooms & bathrooms
- Bedrooms: 3
- Bathrooms: 2
- Full bathrooms: 2
- Main level bedrooms: 3
Primary bedroom
- Level: Main
- Area: 143
- Dimensions: 13 x 11
Bedroom 2
- Level: Main
- Area: 110
- Dimensions: 11 x 10
Bedroom 3
- Level: Main
- Area: 90
- Dimensions: 10 x 9
Bathroom
- Features: Master Bedroom Bath: Full, Master Bedroom Bath
Dining room
- Level: Main
- Area: 110
- Dimensions: 11 x 10
Family room
- Level: Lower
- Area: 247
- Dimensions: 19 x 13
Kitchen
- Level: Main
- Area: 110
- Dimensions: 11 x 10
Living room
- Level: Main
- Area: 192
- Dimensions: 16 x 12
Heating
- Natural Gas, Forced Air
Cooling
- Central Air
Appliances
- Included: Range/Oven, Refrigerator, Dishwasher, Microwave, Washer, Dryer, Water Softener
Features
- Cathedral/vaulted ceiling
- Flooring: Wood or Sim.Wood Floors
- Basement: Full
- Common walls with other units/homes: 1 Common Wall
Interior area
- Total structure area: 1,638
- Total interior livable area: 1,638 sqft
- Finished area above ground: 1,208
- Finished area below ground: 430
Property
Parking
- Total spaces: 2
- Parking features: 2 Car, Attached
- Attached garage spaces: 2
Features
- Levels: Bi-Level
- Patio & porch: Deck
Lot
- Size: 6,969 sqft
Details
- Parcel number: 11126 508.015
- Zoning: res
- Special conditions: Arms Length
Construction
Type & style
- Home type: SingleFamily
- Property subtype: Single Family Residence
- Attached to another structure: Yes
Materials
- Vinyl Siding
Condition
- 11-20 Years
- New construction: No
- Year built: 2008
Utilities & green energy
- Sewer: Public Sewer
- Water: Public
Community & neighborhood
Location
- Region: Fall River
- Subdivision: Hometown Village
- Municipality: Fall River
Price history
| Date | Event | Price |
|---|---|---|
| 2/12/2024 | Sold | $280,000-2.8%$171/sqft |
Source: | ||
| 1/31/2024 | Pending sale | $287,990$176/sqft |
Source: | ||
| 11/30/2023 | Price change | $287,990-3.7%$176/sqft |
Source: | ||
| 11/18/2023 | Price change | $298,990-2%$183/sqft |
Source: | ||
| 10/22/2023 | Listed for sale | $304,990+16.1%$186/sqft |
Source: | ||
Public tax history
| Year | Property taxes | Tax assessment |
|---|---|---|
| 2024 | $3,858 +20% | $209,100 |
| 2023 | $3,216 -3% | $209,100 |
| 2022 | $3,316 -38.7% | $209,100 -39.1% |
Find assessor info on the county website
Neighborhood: 53932
Nearby schools
GreatSchools rating
- 7/10Fall River Elementary SchoolGrades: PK-5Distance: 0.9 mi
- 5/10Fall River High SchoolGrades: 6-12Distance: 0.9 mi
Schools provided by the listing agent
- Elementary: Fall River
- Middle: Fall River
- High: Fall River
- District: Fall River
Source: WIREX MLS. This data may not be complete. We recommend contacting the local school district to confirm school assignments for this home.

Get pre-qualified for a loan
At Zillow Home Loans, we can pre-qualify you in as little as 5 minutes with no impact to your credit score.An equal housing lender. NMLS #10287.
Sell for more on Zillow
Get a free Zillow Showcase℠ listing and you could sell for .
$330,500
2% more+ $6,610
With Zillow Showcase(estimated)
$337,110
