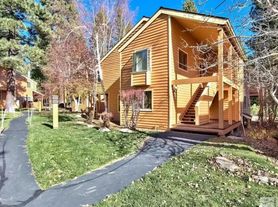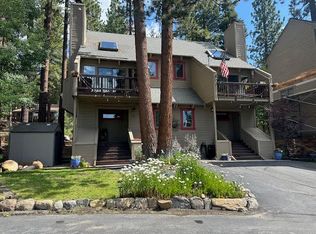Location, location, location! This charming remodeled 3 bedroom- 2 bath unit with synthetic hardwood floors, spacious deck, wood burning fireplace, sky lights, cathedral ceilings with extensive natural light is located a 1/4 block from Lakeshore Blvd. and Incline Beach. The primary bedroom is located on the main floor with 2 loft bedrooms on the second level. Oversized stack Washer/dryer on main level. Modern kitchen with slab counter tops, farm sink, instant hot water, dishwasher, microwave and breakfast bar seating. This unit is near several restaurants/bar, golf simulator business; Iron & Wood, Incline Spirits, Sierra Bella Luxury Hair Salon and Hyatt Regency Lake Tahoe. Just a few of the convenient amenities, all within walking distance. Abundant parking area. Compare this rental with other rentals available. Country Club Center #2 is priced below fair market value. Available to view October 1st. Unfurnished. Contact Terry Hunt-Costacos directly.
Apartment for rent
$3,200/mo
120 Country Club Dr SUITE 2, Incline Village, NV 89451
3beds
1,100sqft
Price may not include required fees and charges.
Multifamily
Available now
No pets
In hall laundry
Natural gas, fireplace
What's special
Instant hot waterSky lightsExtensive natural lightSpacious deckCathedral ceilingsModern kitchenSynthetic hardwood floors
- 62 days |
- -- |
- -- |
Travel times
Looking to buy when your lease ends?
Consider a first-time homebuyer savings account designed to grow your down payment with up to a 6% match & a competitive APY.
Facts & features
Interior
Bedrooms & bathrooms
- Bedrooms: 3
- Bathrooms: 2
- Full bathrooms: 2
Rooms
- Room types: Dining Room, Pantry
Heating
- Natural Gas, Fireplace
Appliances
- Included: Dishwasher, Disposal, Dryer, Oven, Range, Refrigerator, Trash Compactor, Washer
- Laundry: In Hall, In Unit, Main Level
Features
- Beamed Ceilings, Breakfast Bar, Cathedral Ceiling(s), High Ceilings, Instant Hot Water, Loft, Main Level Primary, Stone Counters, Vaulted Ceiling(s), Walk-In Pantry
- Flooring: Hardwood
- Has fireplace: Yes
Interior area
- Total interior livable area: 1,100 sqft
Property
Parking
- Details: Contact manager
Features
- Stories: 2
- Patio & porch: Deck
- Exterior features: Beamed Ceilings, Breakfast Bar, Cathedral Ceiling(s), Deck, Garbage included in rent, Great Room, Heating: Gas, High Ceilings, In Hall, Instant Hot Water, Level, Loft, Lot Features: Level, Main Level, Main Level Primary, No Garage, One, Open, Owner And Ipm, Pets - No, Roof Type: Composition, Smoke Detector(s), Stone Counters, Vaulted Ceiling(s), View Type: Trees/Woods, Walk-In Pantry, Water included in rent
Details
- Parcel number: 13018002
Construction
Type & style
- Home type: MultiFamily
- Property subtype: MultiFamily
Materials
- Roof: Composition
Condition
- Year built: 1974
Utilities & green energy
- Utilities for property: Garbage, Water
Building
Management
- Pets allowed: No
Community & HOA
Location
- Region: Incline Village
Financial & listing details
- Lease term: Contact For Details
Price history
| Date | Event | Price |
|---|---|---|
| 9/22/2025 | Listed for rent | $3,200+60%$3/sqft |
Source: INCMLS #1018472 | ||
| 9/4/2019 | Listing removed | $2,000$2/sqft |
Source: Goldfish Properties at Lake Tahoe / 0022296 | ||
| 9/2/2019 | Listed for rent | $2,000$2/sqft |
Source: Goldfish Properties at Lake Tahoe / 0022296 | ||
| 8/31/2016 | Sold | $390,000$355/sqft |
Source: Public Record | ||

