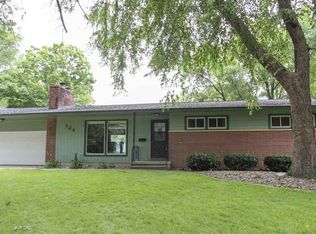Sold for $285,000 on 08/29/25
$285,000
120 Crest Cir, Waterloo, IA 50702
3beds
2,040sqft
Single Family Residence
Built in 1965
0.27 Acres Lot
$284,800 Zestimate®
$140/sqft
$1,471 Estimated rent
Home value
$284,800
$256,000 - $319,000
$1,471/mo
Zestimate® history
Loading...
Owner options
Explore your selling options
What's special
Seller will accept backup offers. Marvelous ranch retreat on a quiet cul-de-sac! Nestled in a peaceful cul-de-sac, this beautifully updated ranch home offers a spacious layout, modern finishes, and exceptional comfort both inside and out. As you step through the front door, you’ll be welcomed by a light-filled and inviting living room featuring a cozy fireplace and stylish shiplap-accented walls. The living room flows seamlessly into the large dining area, highlighted by updated flooring and a generous pantry closet. Just beyond, the kitchen offers newer flooring, painted cabinetry, updated counters, and a convenient breakfast bar—ideal for everyday living and entertaining. The main floor features three spacious bedrooms, an updated full bathroom, and thoughtful touches throughout, including new trim and paneled doors in several areas. Head downstairs to the finished lower level where you’ll find a large family room with updated lighting—perfect for movie nights or gatherings. A second bathroom adds convenience, while the expansive unfinished area offers endless potential for storage, a home gym, or a workshop. Step outside to enjoy a newer deck with a charming pergola overlooking the spacious backyard, complete with a storage shed. The attached two-stall garage includes a bonus space at the back—currently a workshop but easily convertible into a cozy enclosed porch for relaxing or entertaining. Recent updates include a new roof, sheathing, and gutters (2023), a new furnace (2023), many new windows, updated kitchen counters, updated bathroom plus updated flooring, trim, and doors on parts of the main level. Don’t miss your chance to make this beautifully maintained and move-in-ready home yours—schedule a showing today!
Zillow last checked: 8 hours ago
Listing updated: August 29, 2025 at 01:45pm
Listed by:
Carl Ericson 319-504-3640,
Oakridge Real Estate
Bought with:
Joshua Bey, S453650
Oakridge Real Estate
Source: Northeast Iowa Regional BOR,MLS#: 20253692
Facts & features
Interior
Bedrooms & bathrooms
- Bedrooms: 3
- Bathrooms: 2
- Full bathrooms: 1
- 3/4 bathrooms: 1
Other
- Level: Upper
Other
- Level: Main
Other
- Level: Lower
Dining room
- Level: Main
Family room
- Level: Basement
Kitchen
- Level: Main
Living room
- Level: Main
Heating
- Natural Gas
Cooling
- Central Air
Appliances
- Included: Dishwasher, Microwave Built In
- Laundry: Lower Level
Features
- Basement: Block,Interior Entry,Radon Mitigation System,Partially Finished
- Has fireplace: Yes
- Fireplace features: One, Living Room, Wood Burning
Interior area
- Total interior livable area: 2,040 sqft
- Finished area below ground: 600
Property
Parking
- Total spaces: 2
- Parking features: 2 Stall, Attached Garage, Garage Door Opener
- Has attached garage: Yes
- Carport spaces: 2
Features
- Patio & porch: Deck
Lot
- Size: 0.27 Acres
- Features: Cul-De-Sac
Details
- Additional structures: Storage
- Parcel number: 881303180019
- Zoning: R-2
- Special conditions: Standard
Construction
Type & style
- Home type: SingleFamily
- Property subtype: Single Family Residence
Materials
- Wood Siding
- Roof: Asphalt
Condition
- Year built: 1965
Utilities & green energy
- Sewer: Public Sewer
- Water: Public
Community & neighborhood
Location
- Region: Waterloo
Other
Other facts
- Road surface type: Concrete, Hard Surface Road
Price history
| Date | Event | Price |
|---|---|---|
| 8/29/2025 | Sold | $285,000+0%$140/sqft |
Source: | ||
| 8/3/2025 | Pending sale | $284,900$140/sqft |
Source: | ||
| 8/1/2025 | Listed for sale | $284,900+13.3%$140/sqft |
Source: | ||
| 5/5/2023 | Sold | $251,500+7%$123/sqft |
Source: | ||
| 3/16/2023 | Pending sale | $235,000$115/sqft |
Source: | ||
Public tax history
| Year | Property taxes | Tax assessment |
|---|---|---|
| 2024 | $4,463 +17.8% | $233,750 |
| 2023 | $3,790 +2.8% | $233,750 +28.8% |
| 2022 | $3,687 +2.5% | $181,420 |
Find assessor info on the county website
Neighborhood: Park Haven
Nearby schools
GreatSchools rating
- 3/10Lou Henry Elementary SchoolGrades: K-5Distance: 0.7 mi
- 6/10Hoover Middle SchoolGrades: 6-8Distance: 0.6 mi
- 3/10West High SchoolGrades: 9-12Distance: 0.4 mi
Schools provided by the listing agent
- Elementary: Lou Henry
- Middle: Hoover Intermediate
- High: West High
Source: Northeast Iowa Regional BOR. This data may not be complete. We recommend contacting the local school district to confirm school assignments for this home.

Get pre-qualified for a loan
At Zillow Home Loans, we can pre-qualify you in as little as 5 minutes with no impact to your credit score.An equal housing lender. NMLS #10287.
