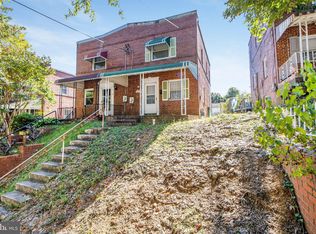Sold for $435,000 on 09/30/24
$435,000
120 Darrington St SW, Washington, DC 20032
3beds
1,435sqft
Single Family Residence
Built in 1942
3,076 Square Feet Lot
$449,700 Zestimate®
$303/sqft
$2,913 Estimated rent
Home value
$449,700
$427,000 - $477,000
$2,913/mo
Zestimate® history
Loading...
Owner options
Explore your selling options
What's special
Price Improvement! Bring your offers! Welcome to this modern, fully renovated row home in Congress Heights! Featuring an open floor plan ideal for entertaining, it includes a large backyard with a pergola and parking pad, hardwood floors, updated countertops, stainless-steel appliances, and plenty of natural light. Upstairs, find three bedrooms and a full bathroom. The primary bedroom offers hardwood floors and a spacious closet. The lower level boasts an open concept bedroom, a large full bathroom, and storage closets. Conveniently located near I-295 and public transportation, this home is close to restaurants, stores, parks, THEARC, The new Saint Elizabeth's Campus, Joint Base Anacostia-Bolling, and the Department of Homeland Security complex. 100% Financing with reduced interest rate is available for this property. Call listing agent for more information. Seller prefers Community Title.
Zillow last checked: 8 hours ago
Listing updated: October 01, 2024 at 06:42am
Listed by:
Marcus Jackson 202-372-5537,
Exit Community Realty
Bought with:
Chelsea Owusu, SP200205833
Samson Properties
Jason Cheperdak, SP200203338
Samson Properties
Source: Bright MLS,MLS#: DCDC2126454
Facts & features
Interior
Bedrooms & bathrooms
- Bedrooms: 3
- Bathrooms: 2
- Full bathrooms: 2
Basement
- Area: 493
Heating
- Forced Air, Natural Gas
Cooling
- Central Air, Electric
Appliances
- Included: Electric Water Heater
Features
- Basement: Walk-Out Access
- Has fireplace: No
Interior area
- Total structure area: 1,509
- Total interior livable area: 1,435 sqft
- Finished area above ground: 1,016
- Finished area below ground: 419
Property
Parking
- Total spaces: 2
- Parking features: Driveway
- Uncovered spaces: 2
Accessibility
- Accessibility features: None
Features
- Levels: Two
- Stories: 2
- Pool features: None
- Fencing: Wood
- Frontage length: Road Frontage: 23
Lot
- Size: 3,076 sqft
- Dimensions: 133.75' x 23'
- Features: Urban Land-Cristiana-Sunnysider
Details
- Additional structures: Above Grade, Below Grade
- Parcel number: 6223/S/0009
- Zoning: R
- Zoning description: Residential
- Special conditions: Standard
Construction
Type & style
- Home type: SingleFamily
- Architectural style: Colonial
- Property subtype: Single Family Residence
- Attached to another structure: Yes
Materials
- Brick
- Foundation: Block
Condition
- New construction: No
- Year built: 1942
Utilities & green energy
- Sewer: Public Sewer
- Water: Public
- Utilities for property: Natural Gas Available
Community & neighborhood
Location
- Region: Washington
- Subdivision: Bellevue
Other
Other facts
- Listing agreement: Exclusive Agency
- Ownership: Fee Simple
Price history
| Date | Event | Price |
|---|---|---|
| 9/30/2024 | Sold | $435,000$303/sqft |
Source: | ||
| 9/5/2024 | Contingent | $435,000-3.2%$303/sqft |
Source: | ||
| 5/1/2024 | Price change | $449,500-1%$313/sqft |
Source: | ||
| 3/26/2024 | Price change | $453,990-0.7%$316/sqft |
Source: | ||
| 2/24/2024 | Price change | $457,000-0.7%$318/sqft |
Source: | ||
Public tax history
| Year | Property taxes | Tax assessment |
|---|---|---|
| 2025 | $3,206 -16.2% | $467,010 +3.8% |
| 2024 | $3,824 +28.6% | $449,900 +3.7% |
| 2023 | $2,973 +11.5% | $433,820 +10.6% |
Find assessor info on the county website
Neighborhood: Bellevue
Nearby schools
GreatSchools rating
- 5/10Leckie Education CampusGrades: PK-8Distance: 0.2 mi
- 2/10Ballou High SchoolGrades: 9-12Distance: 1 mi
- 3/10Hart Middle SchoolGrades: 6-8Distance: 1 mi
Schools provided by the listing agent
- District: District Of Columbia Public Schools
Source: Bright MLS. This data may not be complete. We recommend contacting the local school district to confirm school assignments for this home.

Get pre-qualified for a loan
At Zillow Home Loans, we can pre-qualify you in as little as 5 minutes with no impact to your credit score.An equal housing lender. NMLS #10287.
