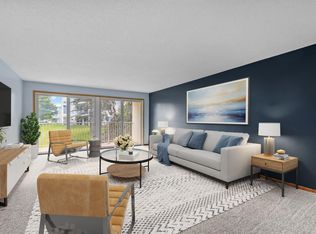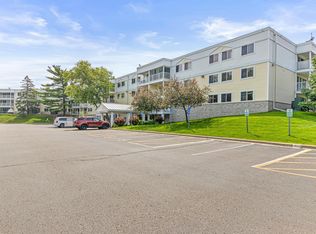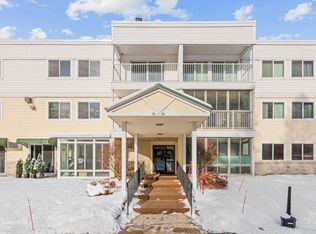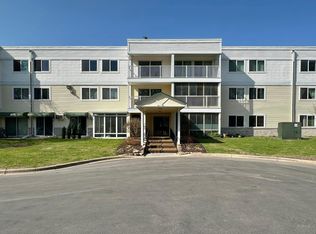Closed
Zestimate®
$150,000
120 Demont Ave E APT 208, Little Canada, MN 55117
2beds
1,044sqft
Low Rise
Built in 1973
-- sqft lot
$150,000 Zestimate®
$144/sqft
$1,800 Estimated rent
Home value
$150,000
$138,000 - $164,000
$1,800/mo
Zestimate® history
Loading...
Owner options
Explore your selling options
What's special
Welcome to this updated 2-bedroom, 2-bathroom condo offering comfort, convenience, and resort-style amenities. This move-in-ready home features a bright open layout, fresh paint, newer flooring, and a brand-new balcony—perfect for enjoying morning coffee. The open living and dining areas are ideal for relaxing or entertaining. The spacious primary suite includes a private bathroom and generous closet space. The second bedroom is perfect for guests or a home office, with a full second bathroom just steps away. Additional features include in-unit laundry, updated lighting, and ample storage. You’ll also enjoy a heated underground parking space with an on-site car wash, offering comfort and convenience year-round. The building is loaded with amenities: indoor and outdoor pools, sauna, fitness center, and community rooms for events and gatherings. The professionally managed HOA takes care of snow removal, lawn care, sanitation, exterior maintenance, and more—leaving you free to enjoy the lifestyle.
Zillow last checked: 8 hours ago
Listing updated: November 03, 2025 at 09:26am
Listed by:
Olsen Group 612-759-7091,
Keller Williams Premier Realty,
Jeffrey W. Sundsmo 651-491-3037
Bought with:
Rachel Fisher
Keller Williams Integrity NW
Source: NorthstarMLS as distributed by MLS GRID,MLS#: 6750658
Facts & features
Interior
Bedrooms & bathrooms
- Bedrooms: 2
- Bathrooms: 2
- Full bathrooms: 1
- 3/4 bathrooms: 1
Bedroom 1
- Level: Main
- Area: 168 Square Feet
- Dimensions: 14x12
Bedroom 2
- Level: Main
- Area: 126 Square Feet
- Dimensions: 14x9
Deck
- Level: Main
- Area: 65 Square Feet
- Dimensions: 13x5
Dining room
- Level: Main
- Area: 117 Square Feet
- Dimensions: 13x9
Kitchen
- Level: Main
- Area: 72 Square Feet
- Dimensions: 9x8
Living room
- Level: Main
- Area: 280 Square Feet
- Dimensions: 20x14
Heating
- Forced Air
Cooling
- Central Air
Appliances
- Included: Dishwasher, Disposal, Dryer, Range, Refrigerator, Washer
- Laundry: Coin-op Laundry Owned
Features
- Basement: None
- Has fireplace: No
Interior area
- Total structure area: 1,044
- Total interior livable area: 1,044 sqft
- Finished area above ground: 1,044
- Finished area below ground: 0
Property
Parking
- Total spaces: 1
- Parking features: Assigned, Attached, Garage Door Opener, Heated Garage, Secured, Underground
- Attached garage spaces: 1
- Has uncovered spaces: Yes
Accessibility
- Accessibility features: Accessible Elevator Installed
Features
- Levels: One
- Stories: 1
- Patio & porch: Deck
- Has private pool: Yes
- Pool features: Indoor, Outdoor Pool, Shared
- Fencing: None
Details
- Foundation area: 1044
- Parcel number: 072922130237
- Zoning description: Residential-Single Family
Construction
Type & style
- Home type: Condo
- Property subtype: Low Rise
- Attached to another structure: Yes
Materials
- Brick/Stone, Vinyl Siding
- Roof: Age Over 8 Years
Condition
- Age of Property: 52
- New construction: No
- Year built: 1973
Utilities & green energy
- Gas: Natural Gas
- Sewer: City Sewer/Connected
- Water: City Water/Connected
Community & neighborhood
Security
- Security features: Secured Garage/Parking
Location
- Region: Little Canada
- Subdivision: Apt Own No74 Canabury Square
HOA & financial
HOA
- Has HOA: Yes
- HOA fee: $510 monthly
- Amenities included: Car Wash, Coin-op Laundry Owned, Concrete Floors & Walls, Elevator(s), In-Ground Sprinkler System, Sauna, Security
- Services included: Maintenance Structure, Controlled Access, Gas, Hazard Insurance, Heating, Lawn Care, Maintenance Grounds, Parking, Professional Mgmt, Recreation Facility, Trash, Security, Sewer, Shared Amenities, Snow Removal
- Association name: Cedar Management
- Association phone: 763-231-4517
Price history
| Date | Event | Price |
|---|---|---|
| 11/3/2025 | Sold | $150,000-3.2%$144/sqft |
Source: | ||
| 9/28/2025 | Pending sale | $155,000$148/sqft |
Source: | ||
| 9/9/2025 | Price change | $155,000-3.1%$148/sqft |
Source: | ||
| 7/11/2025 | Listed for sale | $160,000+85%$153/sqft |
Source: | ||
| 8/20/2015 | Sold | $86,500+3.1%$83/sqft |
Source: | ||
Public tax history
| Year | Property taxes | Tax assessment |
|---|---|---|
| 2024 | $1,388 +8.4% | $142,900 +10.9% |
| 2023 | $1,280 -1.8% | $128,800 +5.1% |
| 2022 | $1,304 +24% | $122,500 +5.9% |
Find assessor info on the county website
Neighborhood: 55117
Nearby schools
GreatSchools rating
- 3/10Central Park Elementary SchoolGrades: K-6Distance: 1.4 mi
- 3/10Roseville Area Middle SchoolGrades: 6-8Distance: 0.2 mi
- 6/10Roseville Area Senior High SchoolGrades: 9-12Distance: 2.8 mi
Get a cash offer in 3 minutes
Find out how much your home could sell for in as little as 3 minutes with a no-obligation cash offer.
Estimated market value
$150,000
Get a cash offer in 3 minutes
Find out how much your home could sell for in as little as 3 minutes with a no-obligation cash offer.
Estimated market value
$150,000



