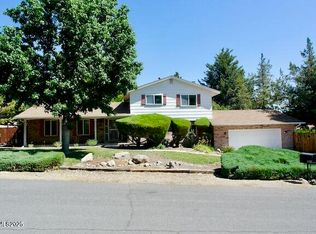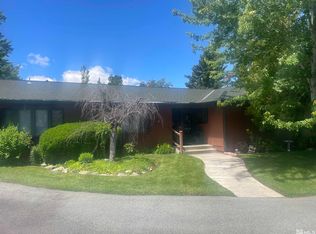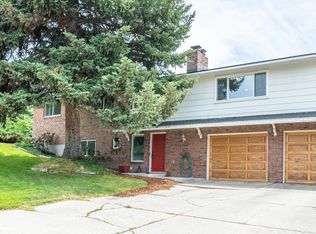Closed
$900,000
120 Drew Dr, Reno, NV 89511
3beds
2,488sqft
Single Family Residence
Built in 1970
0.34 Acres Lot
$902,200 Zestimate®
$362/sqft
$3,102 Estimated rent
Home value
$902,200
$848,000 - $956,000
$3,102/mo
Zestimate® history
Loading...
Owner options
Explore your selling options
What's special
Country ranch custom home in South Suburban Reno! Prime location with highly rated schools in the area makes this ideal for young families looking to raise their kids in a wholesome community. Lush landscaping along with the mature trees and the soothing sound of the waterfall provide a parklike setting to enjoy the gorgeous Reno sunsets in the private and quiet backyard. In addition, there's a reinforced convertible gazebo over the salt water hot tub alongside the sport court. Since there's no HOA & on 1/3, acre, parking your RV, boat and other toys won't be a problem as you have an extended concrete pad from the gate access too. As you walk into the foyer, to the left, you will find the inviting living room anchored by a large dome wood burning fireplace that leads into the formal dining room. Dual opening fireplace opens up to the sunken sun room that can be used as an indoor bbq. Solidly built by the original owner who was an architect spared no detail when it came to quality craftsmanship. The extra deep fully insulated finished garage can fit a full size quad cab truck with a medium length bed, lined with built-in storage cabinets and wired for 220 for either an electric car charging &/or welding equipment. All windows are high quality quadruple pane along with the completely paid for solar system makes for a very high efficient home yielding an average monthly electric & gas bill of only $154. There are three total sheds plus a 200sq ft workshop too.
Zillow last checked: 8 hours ago
Listing updated: May 14, 2025 at 03:50am
Listed by:
Janice McElroy S.62007 775-220-6740,
RE/MAX Gold
Bought with:
Shamen Force, S.187856
Chase International-Sparks
Source: NNRMLS,MLS#: 230006598
Facts & features
Interior
Bedrooms & bathrooms
- Bedrooms: 3
- Bathrooms: 2
- Full bathrooms: 2
Heating
- Fireplace(s), Forced Air, Natural Gas
Cooling
- Central Air, Refrigerated
Appliances
- Included: Dishwasher, Disposal, Electric Cooktop, Microwave, Refrigerator
- Laundry: Cabinets, Laundry Area, Sink
Features
- Breakfast Bar
- Flooring: Carpet, Ceramic Tile, Concrete, Wood
- Windows: Blinds, Drapes, ENERGY STAR Qualified Windows, Triple Pane Windows, Vinyl Frames
- Number of fireplaces: 2
Interior area
- Total structure area: 2,488
- Total interior livable area: 2,488 sqft
Property
Parking
- Total spaces: 2
- Parking features: Attached, Garage Door Opener, RV Access/Parking
- Attached garage spaces: 2
Features
- Stories: 1
- Patio & porch: Patio
- Fencing: Full
- Has view: Yes
- View description: Mountain(s)
Lot
- Size: 0.34 Acres
- Features: Gentle Sloping, Landscaped, Level, Sprinklers In Front, Sprinklers In Rear
Details
- Additional structures: Workshop
- Parcel number: 04414103
- Zoning: MDS
Construction
Type & style
- Home type: SingleFamily
- Property subtype: Single Family Residence
Materials
- Brick
- Foundation: Crawl Space
- Roof: Asphalt,Composition,Pitched,Shingle
Condition
- Year built: 1970
Utilities & green energy
- Sewer: Septic Tank
- Water: Public
- Utilities for property: Cable Available, Electricity Available, Internet Available, Natural Gas Available, Phone Available, Water Available, Cellular Coverage
Green energy
- Energy generation: Solar
Community & neighborhood
Security
- Security features: Smoke Detector(s)
Location
- Region: Reno
- Subdivision: Offenhauser Addition South Hills Estates 4
Other
Other facts
- Listing terms: 1031 Exchange,Cash,Conventional,FHA,VA Loan
Price history
| Date | Event | Price |
|---|---|---|
| 8/2/2023 | Sold | $900,000+0.1%$362/sqft |
Source: | ||
| 6/26/2023 | Pending sale | $899,000$361/sqft |
Source: | ||
| 6/19/2023 | Listed for sale | $899,000+212.2%$361/sqft |
Source: | ||
| 3/30/2012 | Sold | $288,000-3.4%$116/sqft |
Source: Public Record Report a problem | ||
| 1/21/2012 | Price change | $298,000-0.7%$120/sqft |
Source: Dickson Realty Inc #110007994 Report a problem | ||
Public tax history
| Year | Property taxes | Tax assessment |
|---|---|---|
| 2025 | $2,109 +2.9% | $101,631 +4.3% |
| 2024 | $2,050 +2.9% | $97,468 +9.5% |
| 2023 | $1,991 +3% | $89,002 +17.3% |
Find assessor info on the county website
Neighborhood: South Reno
Nearby schools
GreatSchools rating
- 8/10Elizabeth Lenz Elementary SchoolGrades: PK-5Distance: 0.4 mi
- 7/10Marce Herz Middle SchoolGrades: 6-8Distance: 1.7 mi
- 7/10Galena High SchoolGrades: 9-12Distance: 2.6 mi
Schools provided by the listing agent
- Elementary: Lenz
- Middle: Marce Herz
- High: Galena
Source: NNRMLS. This data may not be complete. We recommend contacting the local school district to confirm school assignments for this home.
Get a cash offer in 3 minutes
Find out how much your home could sell for in as little as 3 minutes with a no-obligation cash offer.
Estimated market value$902,200
Get a cash offer in 3 minutes
Find out how much your home could sell for in as little as 3 minutes with a no-obligation cash offer.
Estimated market value
$902,200


