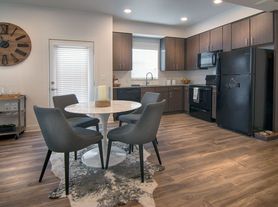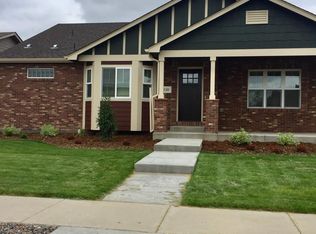This home has been completely updated and is ready to rent today. 3 Bedroom, 2 bath with a fenced yard and s huge unfinished basement perfect for gym equipment and band practice. The kitchen has all stainless steel appliances, including an induction cook top.
A detached 2-car garage will be built shortly!
With farmland to the south and mountains to the west the views are picture perfect.
Pets are negotiable with references and an additional deposit.
Call Turner Realty to schedule a showing.
House for rent
$2,695/mo
120 E Nebraska Ave, Berthoud, CO 80513
3beds
2,571sqft
Price may not include required fees and charges.
Single family residence
Available now
Cats, dogs OK
In unit laundry
What's special
Fenced yardHuge unfinished basementInduction cook topStainless steel appliances
- 63 days |
- -- |
- -- |
Zillow last checked: 10 hours ago
Listing updated: November 25, 2025 at 10:30pm
Travel times
Looking to buy when your lease ends?
Consider a first-time homebuyer savings account designed to grow your down payment with up to a 6% match & a competitive APY.
Facts & features
Interior
Bedrooms & bathrooms
- Bedrooms: 3
- Bathrooms: 2
- Full bathrooms: 2
Appliances
- Included: Dishwasher, Dryer, Microwave, Range Oven, Refrigerator, Washer
- Laundry: In Unit
Interior area
- Total interior livable area: 2,571 sqft
Property
Parking
- Details: Contact manager
Details
- Parcel number: 9424210012
Construction
Type & style
- Home type: SingleFamily
- Property subtype: Single Family Residence
Community & HOA
Location
- Region: Berthoud
Financial & listing details
- Lease term: Contact For Details
Price history
| Date | Event | Price |
|---|---|---|
| 11/7/2025 | Price change | $2,695-2%$1/sqft |
Source: Zillow Rentals | ||
| 10/20/2025 | Price change | $2,750-1.6%$1/sqft |
Source: Zillow Rentals | ||
| 10/1/2025 | Listed for rent | $2,795$1/sqft |
Source: Zillow Rentals | ||
| 9/26/2025 | Sold | $587,000-1.3%$228/sqft |
Source: | ||
| 9/24/2025 | Pending sale | $595,000$231/sqft |
Source: | ||

