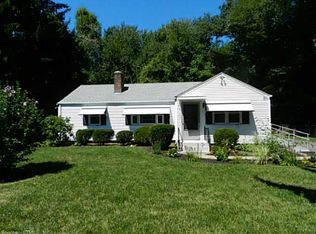Sold for $317,000 on 10/30/24
$317,000
120 East Pershing Street, Bloomfield, CT 06002
3beds
1,242sqft
Single Family Residence
Built in 1956
9,583.2 Square Feet Lot
$336,300 Zestimate®
$255/sqft
$2,803 Estimated rent
Home value
$336,300
$306,000 - $370,000
$2,803/mo
Zestimate® history
Loading...
Owner options
Explore your selling options
What's special
First time on the market, split level ranch home with 3 bed/2.5 bath is on a quiet private dead-end street. As you enter the home it greets you with a 3-season air-conditioned porch & an attached half bath with full laundry facilities. One step brings you into the spacious eat-in kitchen with granite countertops, tiled backsplash, oak cabinets, & oak wood flooring. The pantry has built-in pull out drawers providing plenty of storage, & convenience. Same level has the living room with original oakwood flooring & wood burning fireplace. Upper level has 3 freshly painted bedrooms w/original oak wood floors & 1bath. All windows are vinyl clad tilt-outs for easy cleaning. Stepping down a few stairs from the living room to the lower living level you will see an additional newly indoor/outdoor carpeted area that can be used as a kitchenette or additional laundry facility as the hook-ups are still in place. This area leads to a possible FOURTH bedroom with built-in shelves to be used as a playroom, craft room, office, or studio. Another set of stairs off this level brings you to the basement with a full bath. All together this lower-level area can be an in-law suite or can be rented out as an additional income source. Once you step out of the back doors entrance to the home the backyard is partially fenced for privacy. There are two additional detached garages with their own electric connection of 220 watts. with ample space for RV, truck, or boat or can be a workshop or mancave. Big detached garage is 15x25x13H Small detached garage is 12x22 . Some TLC may be needed for updates as per the buyer's taste for bathrooms. This will be an AS IS sale. All measurements are approx. 9/25- House back on market due to buyers failure to secure mortgage. House passed inspections and appraisal came at $320k
Zillow last checked: 8 hours ago
Listing updated: October 30, 2024 at 09:41am
Listed by:
Jacek Mikolajczyk Team,
Divya Kataria 860-858-0033,
Berkshire Hathaway NE Prop. 860-677-4949
Bought with:
Nikki Barnaby-Anderson, REB.0795204
Elite Team Realty, LLC
Source: Smart MLS,MLS#: 24036257
Facts & features
Interior
Bedrooms & bathrooms
- Bedrooms: 3
- Bathrooms: 3
- Full bathrooms: 2
- 1/2 bathrooms: 1
Primary bedroom
- Features: Hardwood Floor
- Level: Upper
- Area: 172.48 Square Feet
- Dimensions: 11.2 x 15.4
Bedroom
- Features: Hardwood Floor
- Level: Upper
- Area: 141.48 Square Feet
- Dimensions: 13.1 x 10.8
Bedroom
- Features: Hardwood Floor
- Level: Upper
- Area: 121.68 Square Feet
- Dimensions: 10.4 x 11.7
Bathroom
- Features: Stall Shower
- Level: Lower
- Area: 58.65 Square Feet
- Dimensions: 11.5 x 5.1
Bathroom
- Features: Laundry Hookup
- Level: Main
- Area: 72.24 Square Feet
- Dimensions: 8.6 x 8.4
Bathroom
- Features: Tub w/Shower
- Level: Upper
- Area: 49.77 Square Feet
- Dimensions: 6.3 x 7.9
Kitchen
- Features: Granite Counters, Eating Space, Pantry, Hardwood Floor
- Level: Main
- Area: 166.41 Square Feet
- Dimensions: 12.9 x 12.9
Living room
- Features: Hardwood Floor
- Level: Main
- Area: 234 Square Feet
- Dimensions: 11.7 x 20
Rec play room
- Level: Main
- Area: 129.22 Square Feet
- Dimensions: 9.1 x 14.2
Heating
- Hot Water, Oil
Cooling
- Window Unit(s)
Appliances
- Included: Electric Range, Microwave, Refrigerator, Dishwasher, Washer, Dryer, Water Heater
- Laundry: Main Level
Features
- Basement: Full,Partially Finished
- Attic: Walk-up
- Number of fireplaces: 1
Interior area
- Total structure area: 1,242
- Total interior livable area: 1,242 sqft
- Finished area above ground: 1,242
Property
Parking
- Total spaces: 4
- Parking features: Attached, Detached
- Attached garage spaces: 4
Features
- Levels: Multi/Split
Lot
- Size: 9,583 sqft
- Features: Level
Details
- Parcel number: 2211787
- Zoning: R-10
Construction
Type & style
- Home type: SingleFamily
- Architectural style: Split Level
- Property subtype: Single Family Residence
Materials
- Vinyl Siding
- Foundation: Concrete Perimeter
- Roof: Asphalt
Condition
- New construction: No
- Year built: 1956
Utilities & green energy
- Sewer: Public Sewer
- Water: Public
Community & neighborhood
Location
- Region: Bloomfield
- Subdivision: Blue Hills
Price history
| Date | Event | Price |
|---|---|---|
| 10/30/2024 | Sold | $317,000+6.4%$255/sqft |
Source: | ||
| 10/23/2024 | Pending sale | $297,900$240/sqft |
Source: | ||
| 10/3/2024 | Contingent | $297,900$240/sqft |
Source: | ||
| 9/25/2024 | Listed for sale | $297,900$240/sqft |
Source: | ||
| 8/19/2024 | Contingent | $297,900$240/sqft |
Source: | ||
Public tax history
| Year | Property taxes | Tax assessment |
|---|---|---|
| 2025 | $3,943 | $106,470 |
| 2024 | $3,943 | $106,470 |
| 2023 | $3,943 | $106,470 |
Find assessor info on the county website
Neighborhood: Blue Hills
Nearby schools
GreatSchools rating
- 3/10Metacomet SchoolGrades: 3-4Distance: 1.9 mi
- 5/10Carmen Arace Middle SchoolGrades: 7-8Distance: 2.1 mi
- 3/10Bloomfield High SchoolGrades: 9-12Distance: 2.6 mi

Get pre-qualified for a loan
At Zillow Home Loans, we can pre-qualify you in as little as 5 minutes with no impact to your credit score.An equal housing lender. NMLS #10287.
Sell for more on Zillow
Get a free Zillow Showcase℠ listing and you could sell for .
$336,300
2% more+ $6,726
With Zillow Showcase(estimated)
$343,026