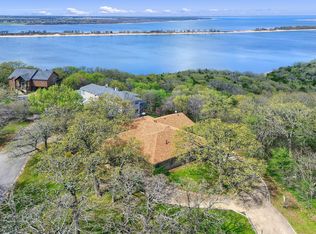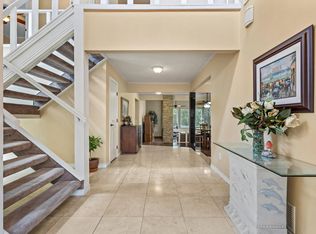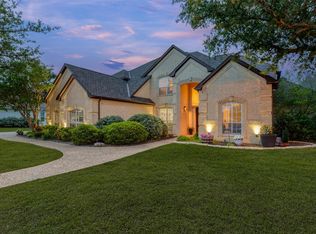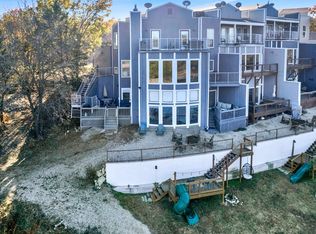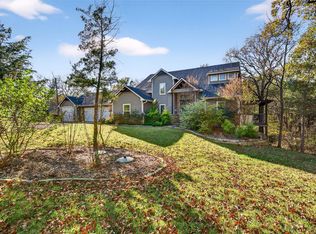We invite you to step inside & fall in love with this stunning waterfront retreat nestled in the highly desirable Russwood subdivision. Perfectly positioned on the upper level of the community, this home offers year-round accessibility —a rare find on Lake Texoma. Just a short walk through the trees leads you to a sandy beach, making this property the ideal blend of convenience & natural beauty. Parking is never a problem here. With an oversized 4-car attached garage and circular driveway, there’s plenty of room for guests—making this home the ultimate entertaining destination. Step inside & be captivated by panoramic lake views through the two-story wall of windows that flood the home with natural light. Facing east, you’ll wake to spectacular sunrises and enjoy a forest-like backdrop that changes beautifully with every season. Best of all, your view will always remain unobstructed—this is true lakefront living, not just lakeview. The main level features an open concept floor plan designed for comfort & connection. The chef’s kitchen offers abundant counter & cabinet space, seamlessly adjoining the great room and dining area for effortless entertaining. Half bath & theater room complete this level. A modern staircase (or private elevator) leads you to the upper level, where a 180-degree sitting room provides one of the best vantage points on the lake—perfect for watching the changing seasons or 4th of July fireworks. The primary suite offers a luxurious ensuite bath & an additional living area, plus another half bath for convenience. The lower level is designed with gatherings in mind—featuring a spacious recreation room, large bath, & 3 bedrooms, including a bunk room that comfortably sleeps nine. Step out to the largest of three decks, perfect for lakeside entertaining, morning coffee, or evening wine with friends. All furnishings negotiable. Don’t wait for summer—start your lake life now & make this magical home your dream waterfront escape for 2026 & beyond.
For sale
Price cut: $150K (11/12)
$999,900
120 Eagleview Cir, Pottsboro, TX 75076
4beds
4,557sqft
Est.:
Single Family Residence
Built in 1986
0.57 Acres Lot
$960,500 Zestimate®
$219/sqft
$19/mo HOA
What's special
Sandy beachOpen concept floor planTwo-story wall of windowsDining areaGreat roomTheater roomForest-like backdrop
- 64 days |
- 1,039 |
- 80 |
Likely to sell faster than
Zillow last checked: 8 hours ago
Listing updated: December 05, 2025 at 08:00am
Listed by:
Lainie Ramsey 0488429 903-786-6063,
HBL, Realtors 903-786-6063
Source: NTREIS,MLS#: 21081029
Tour with a local agent
Facts & features
Interior
Bedrooms & bathrooms
- Bedrooms: 4
- Bathrooms: 5
- Full bathrooms: 3
- 1/2 bathrooms: 2
Primary bedroom
- Features: Dual Sinks, En Suite Bathroom, Fireplace, Separate Shower, Walk-In Closet(s)
- Level: Third
- Dimensions: 17 x 13
Bedroom
- Features: Walk-In Closet(s)
- Level: First
- Dimensions: 12 x 12
Bedroom
- Features: Walk-In Closet(s)
- Level: First
- Dimensions: 12 x 11
Bedroom
- Features: Walk-In Closet(s)
- Level: First
- Dimensions: 14 x 9
Primary bathroom
- Features: Built-in Features, Dual Sinks, En Suite Bathroom, Granite Counters, Garden Tub/Roman Tub
- Level: Third
- Dimensions: 13 x 11
Bonus room
- Level: Third
- Dimensions: 16 x 16
Bonus room
- Features: Fireplace
- Level: Third
- Dimensions: 17 x 14
Dining room
- Level: Second
- Dimensions: 18 x 12
Other
- Features: Double Vanity, Utility Sink
- Level: First
- Dimensions: 6 x 4
Other
- Features: Built-in Features, Garden Tub/Roman Tub, Stone Counters
- Level: First
- Dimensions: 9 x 3
Half bath
- Level: Third
- Dimensions: 4 x 5
Half bath
- Level: Second
- Dimensions: 5 x 4
Kitchen
- Features: Breakfast Bar, Built-in Features, Eat-in Kitchen, Granite Counters, Sink
- Level: Second
- Dimensions: 16 x 12
Living room
- Level: Second
- Dimensions: 18 x 17
Media room
- Level: Second
- Dimensions: 22 x 21
Heating
- Central, Electric, Heat Pump, Zoned
Cooling
- Central Air, Ceiling Fan(s), Electric, Heat Pump, Zoned
Appliances
- Included: Built-In Refrigerator, Dishwasher, Electric Cooktop, Electric Oven, Electric Water Heater, Microwave
Features
- Eat-in Kitchen, Elevator, Granite Counters, Kitchen Island, Pantry, Walk-In Closet(s), Wired for Sound
- Flooring: Tile, Wood
- Has basement: Yes
- Number of fireplaces: 3
- Fireplace features: Free Standing, Gas, Gas Log, Gas Starter
Interior area
- Total interior livable area: 4,557 sqft
Video & virtual tour
Property
Parking
- Total spaces: 4
- Parking features: Additional Parking, Circular Driveway, Covered, Direct Access, Door-Single, Garage Faces Front, Garage, Garage Door Opener, Oversized
- Attached garage spaces: 4
- Has uncovered spaces: Yes
Accessibility
- Accessibility features: Accessible Elevator Installed
Features
- Levels: Three Or More
- Stories: 3
- Patio & porch: Balcony
- Exterior features: Balcony, Barbecue, Fire Pit
- Pool features: None
- Fencing: Full,Wrought Iron
- Has view: Yes
- View description: Water
- Has water view: Yes
- Water view: Water
- Waterfront features: Lake Front
- Body of water: Texoma
Lot
- Size: 0.57 Acres
- Features: Acreage, Greenbelt, Many Trees, Retaining Wall
- Residential vegetation: Heavily Wooded
Details
- Parcel number: 107757
Construction
Type & style
- Home type: SingleFamily
- Architectural style: Contemporary/Modern,Traditional,Detached
- Property subtype: Single Family Residence
Materials
- Brick, Rock, Stone
- Foundation: Slab
- Roof: Composition
Condition
- Year built: 1986
Utilities & green energy
- Sewer: Septic Tank
- Water: Private
- Utilities for property: Septic Available, Water Available
Community & HOA
Community
- Features: Community Mailbox, Lake
- Security: Smoke Detector(s)
- Subdivision: Russwood on the Lake
HOA
- Has HOA: Yes
- Services included: Association Management
- HOA fee: $225 annually
- HOA name: Junction Management
- HOA phone: 972-484-2060
Location
- Region: Pottsboro
Financial & listing details
- Price per square foot: $219/sqft
- Tax assessed value: $1,006,450
- Date on market: 10/7/2025
- Cumulative days on market: 65 days
- Listing terms: Cash,Conventional,FHA,VA Loan
- Road surface type: Asphalt
Estimated market value
$960,500
$912,000 - $1.01M
$4,211/mo
Price history
Price history
| Date | Event | Price |
|---|---|---|
| 11/12/2025 | Price change | $999,900-13%$219/sqft |
Source: NTREIS #21081029 Report a problem | ||
| 10/30/2025 | Price change | $1,149,900-2.1%$252/sqft |
Source: NTREIS #21081029 Report a problem | ||
| 10/27/2025 | Price change | $1,174,900-2.1%$258/sqft |
Source: NTREIS #21081029 Report a problem | ||
| 10/7/2025 | Listed for sale | $1,199,900-4%$263/sqft |
Source: NTREIS #21081029 Report a problem | ||
| 8/16/2025 | Listing removed | $1,249,900$274/sqft |
Source: NTREIS #20813522 Report a problem | ||
Public tax history
Public tax history
| Year | Property taxes | Tax assessment |
|---|---|---|
| 2025 | -- | $1,006,450 +7% |
| 2024 | $13,033 +2.5% | $940,678 +2.6% |
| 2023 | $12,721 -7.2% | $916,624 +5.3% |
Find assessor info on the county website
BuyAbility℠ payment
Est. payment
$6,249/mo
Principal & interest
$4805
Property taxes
$1075
Other costs
$369
Climate risks
Neighborhood: 75076
Nearby schools
GreatSchools rating
- 9/10Pottsboro Elementary SchoolGrades: PK-4Distance: 6.5 mi
- 7/10Pottsboro Middle SchoolGrades: 5-8Distance: 6.5 mi
- 8/10Pottsboro High SchoolGrades: 9-12Distance: 6.3 mi
Schools provided by the listing agent
- Elementary: Pottsboro
- Middle: Pottsboro
- High: Pottsboro
- District: Pottsboro ISD
Source: NTREIS. This data may not be complete. We recommend contacting the local school district to confirm school assignments for this home.
- Loading
- Loading
