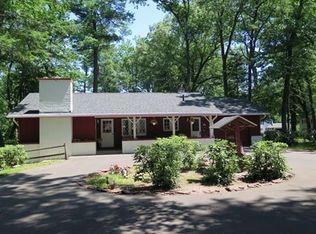WATERFRONT RANCH! The Best water front location on "Silver Lake". Enjoy the leisure lifestyle all year long in this 7 Room, 3 Bedroom, 2 1/2 Bath Ranch with an attached 3 car garage. Lake views from Living room/dining room with a marble fireplace, hardwood floors and sliders to the 11 x 20 Trex deck. Also scenic views from the large goshen stone patio. There is a fully applianced maple kitchen with ceramic tile floors, and a breakfast bar. Master bedroom has hardwood floors and views of the lake. On the lake level there is a large family room with a fireplace. There is a bonus workshop with its own garage door from the lake level, perfect for the hobbyist. Low cost gas heat and hot water, central air, cedar siding, and roof only 2 years old. Your own private lake for your kayaking, canoeing, and row boats. Don't Miss This One.
This property is off market, which means it's not currently listed for sale or rent on Zillow. This may be different from what's available on other websites or public sources.
