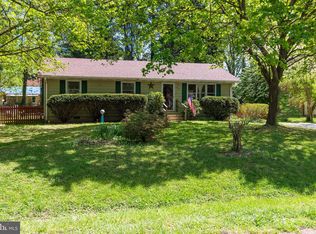Sold for $337,600
$337,600
120 Edmore Rd, Chestertown, MD 21620
3beds
1,144sqft
Single Family Residence
Built in 1986
0.36 Acres Lot
$343,900 Zestimate®
$295/sqft
$2,268 Estimated rent
Home value
$343,900
$303,000 - $392,000
$2,268/mo
Zestimate® history
Loading...
Owner options
Explore your selling options
What's special
Welcome to this delightful three bedroom home on the Queen Anne's County side of Chestertown. Located in a friendly neighborhood this home is close to parks, shopping and dining. Charming, comfortable rancher with attached two car garage and many upgrades. A 14X20 back porch with state-of-the-art triple casement windows that you can adjust to three different levels. New items include HVAC, shed, bathroom fixtures, laundry area, LBP vinyl plank flooring, carpet, all appliances, granite countertops, solid wood soft close cabinets, fresh coat of paint and the list goes on. Don't miss the opportunity to make this adorable home yours!
Zillow last checked: 8 hours ago
Listing updated: October 18, 2024 at 06:44pm
Listed by:
Beth Green 410-490-5219,
Cross Street Realtors LLC
Bought with:
Jenny Mobley, 528418
Coldwell Banker Chesapeake Real Estate Company
Source: Bright MLS,MLS#: MDQA2009860
Facts & features
Interior
Bedrooms & bathrooms
- Bedrooms: 3
- Bathrooms: 1
- Full bathrooms: 1
- Main level bathrooms: 1
- Main level bedrooms: 3
Basement
- Area: 0
Heating
- Heat Pump, Electric
Cooling
- Central Air, Electric
Appliances
- Included: Electric Water Heater
Features
- Flooring: Carpet, Luxury Vinyl
- Has basement: No
- Number of fireplaces: 1
Interior area
- Total structure area: 1,144
- Total interior livable area: 1,144 sqft
- Finished area above ground: 1,144
- Finished area below ground: 0
Property
Parking
- Total spaces: 2
- Parking features: Garage Door Opener, Garage Faces Front, Inside Entrance, Asphalt, Attached, Driveway, Off Street
- Attached garage spaces: 2
- Has uncovered spaces: Yes
Accessibility
- Accessibility features: Other
Features
- Levels: One
- Stories: 1
- Pool features: None
- Fencing: Split Rail
- Has view: Yes
- View description: Garden, Street
- Waterfront features: River
Lot
- Size: 0.36 Acres
- Features: Cleared, Front Yard, Landscaped, Level, Rear Yard, Wooded, Vegetation Planting
Details
- Additional structures: Above Grade, Below Grade
- Parcel number: 1802003252
- Zoning: NC-20
- Special conditions: Standard
Construction
Type & style
- Home type: SingleFamily
- Architectural style: Ranch/Rambler
- Property subtype: Single Family Residence
Materials
- Vinyl Siding, Asphalt
- Foundation: Block
- Roof: Asphalt
Condition
- New construction: No
- Year built: 1986
Utilities & green energy
- Sewer: Private Septic Tank
- Water: Well
Community & neighborhood
Location
- Region: Chestertown
- Subdivision: Chester Harbor
Other
Other facts
- Listing agreement: Exclusive Right To Sell
- Ownership: Fee Simple
Price history
| Date | Event | Price |
|---|---|---|
| 7/1/2024 | Sold | $337,600+0.8%$295/sqft |
Source: | ||
| 6/17/2024 | Pending sale | $335,000$293/sqft |
Source: | ||
| 6/4/2024 | Contingent | $335,000$293/sqft |
Source: | ||
| 5/31/2024 | Listed for sale | $335,000+45.7%$293/sqft |
Source: | ||
| 3/27/2023 | Listing removed | -- |
Source: | ||
Public tax history
| Year | Property taxes | Tax assessment |
|---|---|---|
| 2025 | $2,130 +13.5% | $219,700 +10.3% |
| 2024 | $1,876 +11.5% | $199,133 +11.5% |
| 2023 | $1,682 +13% | $178,567 +13% |
Find assessor info on the county website
Neighborhood: 21620
Nearby schools
GreatSchools rating
- 4/10Church Hill Elementary SchoolGrades: PK-4Distance: 5.2 mi
- 5/10Sudlersville Middle SchoolGrades: 5-8Distance: 9.7 mi
- 4/10Queen Anne's County High SchoolGrades: 9-12Distance: 11.8 mi
Schools provided by the listing agent
- Elementary: Church Hill
- Middle: Sudlersville
- High: Queen Anne's County
- District: Queen Anne's County Public Schools
Source: Bright MLS. This data may not be complete. We recommend contacting the local school district to confirm school assignments for this home.
Get pre-qualified for a loan
At Zillow Home Loans, we can pre-qualify you in as little as 5 minutes with no impact to your credit score.An equal housing lender. NMLS #10287.
