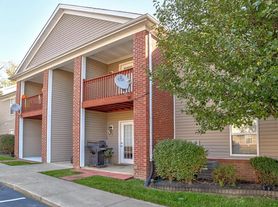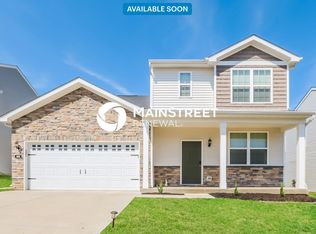Beautiful patio home in Shelbyville, KY!
This stunning patio home offers the perfect combination of style, convenience, and community living. Located within walking distance of Martha Layne Collins High School, and MCM Middle School. This home provides comfort and accessibility in one of Shelbyville's most desirable neighborhoods.
Step inside to a modern kitchen featuring stainless steel appliances, sleek quartz countertops, custom cabinetry, and a stylish tile backsplash perfect for cooking and entertaining. The open floor plan flows seamlessly into the living and dining spaces, creating a bright and welcoming atmosphere. The home also includes a spacious laundry room with washer and dryer already in place for added convenience. Three bedrooms and two and a half bathrooms with a two-car garage. Smart home ready with seamless integration for today's tech-driven lifestyle.
Enjoy all the benefits of community living with access to a swimming pool and playground, just steps away from your front door. All ground maintenance is provided. Ideal for families or anyone who enjoys an active lifestyle, the neighborhood is both inviting and well-maintained.
With quick access to I-64 (just 7 minutes away), commuting is a breeze. You'll be only 25 minutes from Louisville, making this home perfect for those who want suburban comfort with easy city access.
Don't miss your chance to rent this beautiful patio home in a prime location!
Renter is responsible for electric,water,and trash disposal. Required lease for one year. No smoking. Renters insurance is required with owner listed as co-insured. Will need to provide proof of renters insurance.
Townhouse for rent
Accepts Zillow applications
$2,000/mo
120 Exploration Path, Shelbyville, KY 40065
3beds
1,657sqft
Price may not include required fees and charges.
Townhouse
Available now
No pets
Central air
In unit laundry
Attached garage parking
-- Heating
What's special
Stylish tile backsplashSleek quartz countertopsModern kitchenStainless steel appliancesSpacious laundry roomOpen floor planCustom cabinetry
- 2 days
- on Zillow |
- -- |
- -- |
Travel times
Facts & features
Interior
Bedrooms & bathrooms
- Bedrooms: 3
- Bathrooms: 3
- Full bathrooms: 2
- 1/2 bathrooms: 1
Cooling
- Central Air
Appliances
- Included: Dishwasher, Dryer, Microwave, Oven, Refrigerator, Washer
- Laundry: In Unit
Features
- Flooring: Carpet, Hardwood
Interior area
- Total interior livable area: 1,657 sqft
Property
Parking
- Parking features: Attached, Off Street
- Has attached garage: Yes
- Details: Contact manager
Features
- Patio & porch: Patio
- Exterior features: Electricity not included in rent, Garbage not included in rent, Water not included in rent
Construction
Type & style
- Home type: Townhouse
- Property subtype: Townhouse
Building
Management
- Pets allowed: No
Community & HOA
Community
- Features: Pool
HOA
- Amenities included: Pool
Location
- Region: Shelbyville
Financial & listing details
- Lease term: 1 Year
Price history
| Date | Event | Price |
|---|---|---|
| 10/1/2025 | Listed for rent | $2,000$1/sqft |
Source: Zillow Rentals | ||
| 7/10/2025 | Listing removed | $299,990$181/sqft |
Source: | ||
| 10/29/2024 | Price change | $299,990-0.1%$181/sqft |
Source: | ||
| 10/26/2024 | Price change | $300,350+0.1%$181/sqft |
Source: | ||
| 9/6/2024 | Listed for sale | $299,990$181/sqft |
Source: | ||

