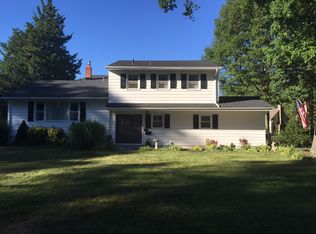Closed
Street View
$930,000
120 Fairview Rd, Clark Twp., NJ 07066
4beds
3baths
--sqft
Single Family Residence
Built in 1961
0.55 Acres Lot
$956,700 Zestimate®
$--/sqft
$4,579 Estimated rent
Home value
$956,700
$832,000 - $1.09M
$4,579/mo
Zestimate® history
Loading...
Owner options
Explore your selling options
What's special
Zillow last checked: February 10, 2026 at 11:15pm
Listing updated: September 05, 2025 at 11:27am
Listed by:
Joanne Hall 609-216-7035,
Redfin Corporation
Bought with:
Jessica Hoff
Century 21 Jrs Realty
Source: GSMLS,MLS#: 3971235
Facts & features
Price history
| Date | Event | Price |
|---|---|---|
| 9/5/2025 | Sold | $930,000 |
Source: | ||
| 7/23/2025 | Pending sale | $930,000 |
Source: | ||
| 6/26/2025 | Listed for sale | $930,000 |
Source: | ||
Public tax history
| Year | Property taxes | Tax assessment |
|---|---|---|
| 2024 | $15,374 +1.5% | $694,400 |
| 2023 | $15,145 +3% | $694,400 |
| 2022 | $14,707 +15.2% | $694,400 +383.6% |
Find assessor info on the county website
Neighborhood: 07066
Nearby schools
GreatSchools rating
- 7/10Frank K. Hehnly Elementary SchoolGrades: K-5Distance: 0.5 mi
- 7/10Carl H. Kumpf Middle SchoolGrades: 6-8Distance: 0.3 mi
- 7/10Arthur L Johnson High SchoolGrades: 9-12Distance: 0.7 mi
Get a cash offer in 3 minutes
Find out how much your home could sell for in as little as 3 minutes with a no-obligation cash offer.
Estimated market value$956,700
Get a cash offer in 3 minutes
Find out how much your home could sell for in as little as 3 minutes with a no-obligation cash offer.
Estimated market value
$956,700
