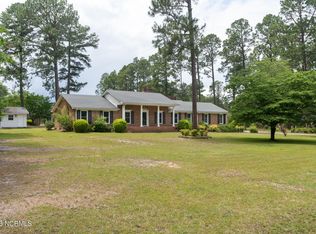Sold for $388,000
$388,000
120 Fairwood Road, Rockingham, NC 28379
4beds
1,929sqft
Single Family Residence
Built in 2025
0.92 Acres Lot
$390,100 Zestimate®
$201/sqft
$2,424 Estimated rent
Home value
$390,100
Estimated sales range
Not available
$2,424/mo
Zestimate® history
Loading...
Owner options
Explore your selling options
What's special
Beautiful New Construction offers a Perfect Open Floor Plan with Attention to Details! Wood Beamed 12 foot Vaulted Ceiling, Eco Friendly Fireplace for year round Ambience! Tiled shower, Ample Storage, Covered Front and Back Patio! A Well Designed and Organized Kitchen offers a large Center Island with Quartz Counters, Tiled Back Splash, a Pantry and up to date Styles and Colors! Fantastic Countryside Location offers a very nice Flat nearly Acre lot close to all Richmond and Moore County amenities! This Four Bedroom Two Bath inviting home was Built to Last and is Move In Ready! Schedule your viewing today!
Zillow last checked: 8 hours ago
Listing updated: April 04, 2025 at 11:35am
Listed by:
Sandra A Sykes 910-315-4660,
Sandra Sykes Real Estate
Bought with:
Edward Ross, 326938
Premier Real Estate of the Sandhills LLC
Source: Hive MLS,MLS#: 100492991 Originating MLS: Mid Carolina Regional MLS
Originating MLS: Mid Carolina Regional MLS
Facts & features
Interior
Bedrooms & bathrooms
- Bedrooms: 4
- Bathrooms: 2
- Full bathrooms: 2
Primary bedroom
- Dimensions: 14 x 17
Bedroom 1
- Dimensions: 11 x 12
Bedroom 2
- Dimensions: 11 x 12
Bedroom 3
- Dimensions: 10 x 12
Bedroom 4
- Dimensions: 11 x 13
Dining room
- Dimensions: 11 x 14
Kitchen
- Dimensions: 14 x 13
Laundry
- Dimensions: 9 x 6
Living room
- Description: Vaulted Ceiling
- Dimensions: 20 x 16
Other
- Description: Front Covered Porch
- Dimensions: 20 x 5
Other
- Description: Back Covered Patio
- Dimensions: 16 x 10
Other
- Description: Garage
- Dimensions: 19 x 20
Heating
- Heat Pump, Electric
Cooling
- Heat Pump
Appliances
- Included: Electric Oven, Built-In Microwave, Dishwasher
- Laundry: Dryer Hookup, Washer Hookup
Features
- Master Downstairs, Walk-in Closet(s), Pantry, Walk-In Closet(s)
- Flooring: Carpet, LVT/LVP
Interior area
- Total structure area: 1,929
- Total interior livable area: 1,929 sqft
Property
Parking
- Total spaces: 2
- Parking features: Gravel
Features
- Levels: One
- Stories: 1
- Patio & porch: Open, Covered
- Fencing: None
Lot
- Size: 0.92 Acres
- Dimensions: 164 x 200 x 211 x 160 x 56
- Features: Corner Lot
Details
- Parcel number: 749403439342
- Zoning: R-R
- Special conditions: Standard
Construction
Type & style
- Home type: SingleFamily
- Property subtype: Single Family Residence
Materials
- Vinyl Siding
- Foundation: Slab
- Roof: Architectural Shingle
Condition
- New construction: Yes
- Year built: 2025
Utilities & green energy
- Sewer: Septic Tank
- Water: Public
- Utilities for property: Water Available
Community & neighborhood
Location
- Region: Rockingham
- Subdivision: Country Club Estates
Other
Other facts
- Listing agreement: Exclusive Right To Sell
- Listing terms: Cash,Conventional,FHA,VA Loan
- Road surface type: Paved
Price history
| Date | Event | Price |
|---|---|---|
| 4/4/2025 | Sold | $388,000$201/sqft |
Source: | ||
| 3/9/2025 | Contingent | $388,000$201/sqft |
Source: | ||
| 3/7/2025 | Listed for sale | $388,000+921.1%$201/sqft |
Source: | ||
| 5/16/2024 | Sold | $38,000-9.5%$20/sqft |
Source: | ||
| 4/2/2024 | Pending sale | $42,000$22/sqft |
Source: | ||
Public tax history
Tax history is unavailable.
Neighborhood: 28379
Nearby schools
GreatSchools rating
- 6/10Washington Street Elementary SchoolGrades: PK-5Distance: 3.4 mi
- 8/10Richmond County 9th Gr AcademyGrades: 9Distance: 3.2 mi
- 2/10Richmond Senior High SchoolGrades: 10-12Distance: 2.1 mi
Schools provided by the listing agent
- Elementary: Washington Street Elementary
- Middle: Rockingham Middle
- High: Richmond Senior High
Source: Hive MLS. This data may not be complete. We recommend contacting the local school district to confirm school assignments for this home.
Get pre-qualified for a loan
At Zillow Home Loans, we can pre-qualify you in as little as 5 minutes with no impact to your credit score.An equal housing lender. NMLS #10287.
