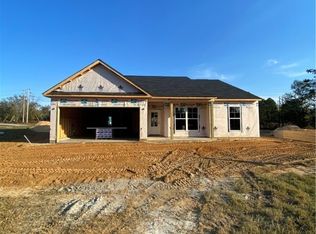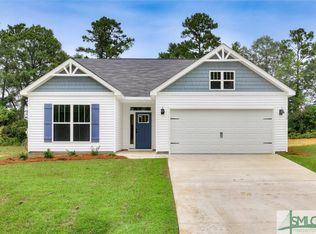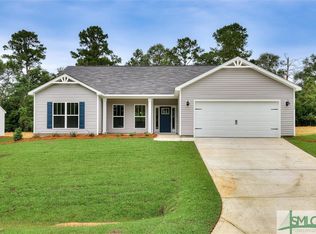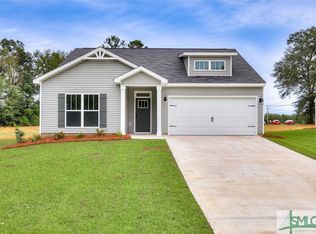Sold for $265,900 on 09/22/25
$265,900
120 Foxridge Court, Metter, GA 30439
3beds
1,662sqft
Single Family Residence
Built in 2024
0.52 Acres Lot
$265,200 Zestimate®
$160/sqft
$2,032 Estimated rent
Home value
$265,200
Estimated sales range
Not available
$2,032/mo
Zestimate® history
Loading...
Owner options
Explore your selling options
What's special
Fall in love with the Ashford by Keystone Homes! This stunning craftsman-style ranch offers 3 bedrooms, 2 baths, a flex room with French doors, and sits on a .51-acre lot. The open floor plan is perfect for entertaining, featuring a gorgeous kitchen with white cabinets, granite countertops, stainless Whirlpool appliances, and a breakfast bar. Relax in the luxurious owner’s suite with dual granite vanities, a tiled shower, garden tub and a huge walk-in closet. LVT flooring flows through the main areas, and the sodded yard with front and side irrigation is ready for summer fun. Plus, the builder is offering a $18,000 Buyer Incentive toward closing costs!
Zillow last checked: 9 hours ago
Listing updated: September 24, 2025 at 10:30am
Listed by:
Kristen P. Bashlor Brown 912-656-7604,
Berkshire Hathaway Home Servic,
Everett Kennedy 912-682-9045,
Berkshire Hathaway Home Servic
Bought with:
Kristen P. Bashlor Brown, 309755
Berkshire Hathaway Home Servic
Kristen P. Bashlor Brown, 309755
Berkshire Hathaway Home Servic
Source: Hive MLS,MLS#: 329967 Originating MLS: Savannah Multi-List Corporation
Originating MLS: Savannah Multi-List Corporation
Facts & features
Interior
Bedrooms & bathrooms
- Bedrooms: 3
- Bathrooms: 2
- Full bathrooms: 2
Heating
- Central, Electric
Cooling
- Central Air, Electric
Appliances
- Included: Dishwasher, Electric Water Heater, Microwave, Oven, Plumbed For Ice Maker, Range
- Laundry: Laundry Room, Washer Hookup, Dryer Hookup
Features
- Breakfast Bar, Double Vanity, Garden Tub/Roman Tub, Primary Suite, Pantry, Pull Down Attic Stairs, Separate Shower
- Attic: Pull Down Stairs
Interior area
- Total interior livable area: 1,662 sqft
Property
Parking
- Total spaces: 2
- Parking features: Attached
- Garage spaces: 2
Features
- Levels: One
- Stories: 1
- Patio & porch: Patio
Lot
- Size: 0.52 Acres
Details
- Parcel number: 045022
- Special conditions: Standard
Construction
Type & style
- Home type: SingleFamily
- Architectural style: Ranch
- Property subtype: Single Family Residence
Materials
- Vinyl Siding
- Foundation: Slab
- Roof: Composition
Condition
- New Construction
- New construction: Yes
- Year built: 2024
Utilities & green energy
- Sewer: Septic Tank
- Water: Public
- Utilities for property: Cable Available, Underground Utilities
Green energy
- Green verification: ENERGY STAR Certified Homes
Community & neighborhood
Community
- Community features: Street Lights
Location
- Region: Metter
HOA & financial
HOA
- Has HOA: Yes
- HOA fee: $200 annually
Other
Other facts
- Listing agreement: Exclusive Right To Sell
- Listing terms: Cash,Conventional,FHA,VA Loan
- Road surface type: Asphalt
Price history
| Date | Event | Price |
|---|---|---|
| 9/22/2025 | Sold | $265,900$160/sqft |
Source: | ||
| 8/11/2025 | Pending sale | $265,900$160/sqft |
Source: | ||
| 8/4/2025 | Price change | $265,900-1.8%$160/sqft |
Source: | ||
| 4/28/2025 | Listed for sale | $270,900$163/sqft |
Source: | ||
Public tax history
Tax history is unavailable.
Neighborhood: 30439
Nearby schools
GreatSchools rating
- 6/10Metter Elementary SchoolGrades: PK-5Distance: 3.1 mi
- 7/10Metter Middle SchoolGrades: 6-8Distance: 3.1 mi
- 7/10Metter High SchoolGrades: 9-12Distance: 2.9 mi
Schools provided by the listing agent
- Elementary: Metter
- Middle: Metter
- High: Metter
Source: Hive MLS. This data may not be complete. We recommend contacting the local school district to confirm school assignments for this home.

Get pre-qualified for a loan
At Zillow Home Loans, we can pre-qualify you in as little as 5 minutes with no impact to your credit score.An equal housing lender. NMLS #10287.



