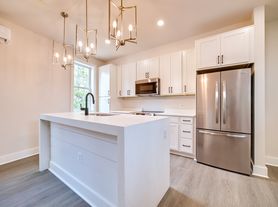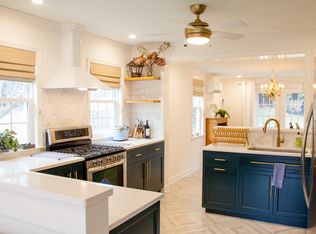Welcome to 120 Franklin! This light-filled modern home was built in April 2022 and is ready for its new occupants in the sought-after Woolen Mills neighborhood. Exceptional location allows for easy access to the Woolen Mills redevelopment, Rivanna River and trail system, and Belmont. Just one mile from downtown, this location is perfect for those looking to be near UVA and hospitals in the area.
Open main level living boasts hardwood floors throughout, a modern kitchen with quartz countertops, expansive shaker cabinets, a large island with seating for 4, a spacious walk in pantry, and new stainless steel appliances which includes a gas range for the cooking aficionado. Additional spaces on the main level include a mud room right off the entrance, a half bathroom, and a gas fireplace in the living room. Sliding doors off of the dining/living areas lead you to a sizable deck for entertaining that overlooks the backyard.
The upstairs of this modern Craftsman has hardwood floors in all three bedrooms, each with its own walk-in closet. The primary suite offers a large bedroom with a private balcony overlooking the backyard, expansive walk-in closet, and a spacious bathroom with a walk-in shower, soaking tub, and double vanity.
Also located on this floor is a jack and jill bathroom shared by the two bedrooms with a double vanity and shower, and a laundry room with a washer, dryer, and sink.
There is a separate basement apartment included in the properly which consists of 1 bed, bath, kitchen, laundry facilities and it's own private entrance.
Owner pays for water.
Renter is responsible for gas, electric, internet, and trash services.
There is a driveway suitable for 2 cars, and off street parking available.
1 year minimum lease.
Security deposit is 1 month.
Cats and small dogs are allowed.
No smoking or vaping.
House for rent
Accepts Zillow applications
$4,600/mo
120 Franklin St, Charlottesville, VA 22902
4beds
3,026sqft
Price may not include required fees and charges.
Single family residence
Available Fri Jan 9 2026
Cats, small dogs OK
Central air
In unit laundry
Off street parking
Fireplace
What's special
Half bathroomGas rangeExpansive shaker cabinetsSoaking tubLight-filled modern homeNew stainless steel appliances
- 11 hours |
- -- |
- -- |
Travel times
Facts & features
Interior
Bedrooms & bathrooms
- Bedrooms: 4
- Bathrooms: 4
- Full bathrooms: 3
- 1/2 bathrooms: 1
Rooms
- Room types: Mud Room
Heating
- Fireplace
Cooling
- Central Air
Appliances
- Included: Dishwasher, Dryer, Washer
- Laundry: In Unit, Shared
Features
- Walk In Closet, Walk-In Closet(s)
- Flooring: Hardwood
- Has fireplace: Yes
Interior area
- Total interior livable area: 3,026 sqft
Property
Parking
- Parking features: Off Street
- Details: Contact manager
Features
- Exterior features: Electricity not included in rent, Garbage not included in rent, Gas not included in rent, Internet not included in rent, Soaking Tub, Stainless Steel Appliances, Walk In Closet, Water included in rent
Details
- Parcel number: 560114200
Construction
Type & style
- Home type: SingleFamily
- Property subtype: Single Family Residence
Utilities & green energy
- Utilities for property: Water
Community & HOA
Location
- Region: Charlottesville
Financial & listing details
- Lease term: 1 Year
Price history
| Date | Event | Price |
|---|---|---|
| 11/18/2025 | Listed for rent | $4,600+43.8%$2/sqft |
Source: Zillow Rentals | ||
| 4/1/2025 | Listing removed | $595,000$197/sqft |
Source: | ||
| 9/13/2024 | Listing removed | $3,200$1/sqft |
Source: Zillow Rentals | ||
| 8/30/2024 | Listed for rent | $3,200$1/sqft |
Source: Zillow Rentals | ||
| 2/6/2024 | Listing removed | -- |
Source: Zillow Rentals | ||

