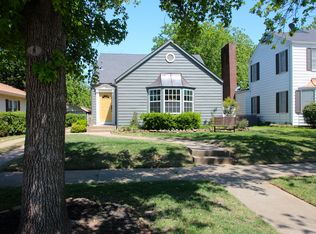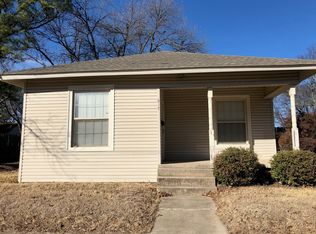Corner Location a hop, skip and jump from Central Park and Lincoln School. Charming 2 Story with original refinished hardwood floors but tile in Kitchen and Bath. Large Living Room with Bay Window and Fireplace for Gas Logs. Den is Hardwood Flooring with Wood Burning Fireplace and access door to the back yard and Patio. Recent Kitchen remodel with 3-4 year old Appliances. The Utility/Storage area was converted from a Breeze Way and has lots of storage. It is Wall Heat and WU. Downstairs is a 3rd Living Area which is being used as an office but could be 4th Bedroom. There is a 3/4 Bath downstairs. In the past 4 years the interior Walls and Trim have been painted with Zero VOC Paint and majority of the Light Fixtures Replaced. Upstairs Baseboards and Quarter Round was added. 3 Bedrooms upstairs, all with refinished Hardwood Floors. There is a Additional Storage/Workshop attached to the 2 Car Garage and has access to the back yard.
This property is off market, which means it's not currently listed for sale or rent on Zillow. This may be different from what's available on other websites or public sources.


