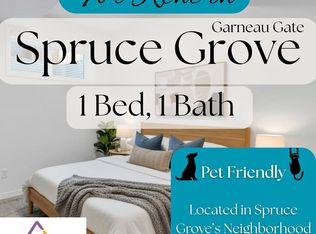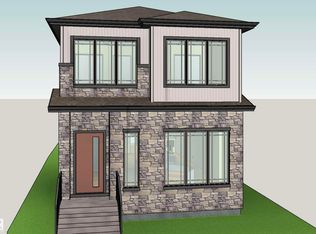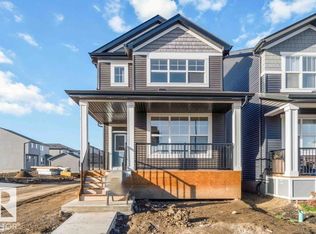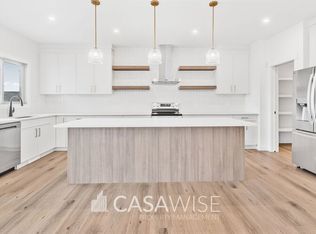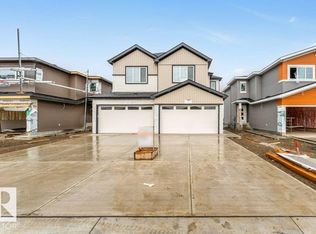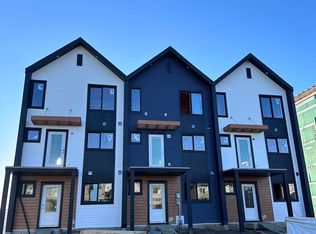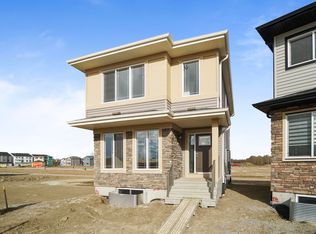IMMEDIATE POSSESSION AVAILABLE! Welcome to the Grafton 18 by Cantiro Homes! This home is thoughtfully designed for modern living, with smart use of space, generous storage, and room to grow. The open concept layout and functional features make everyday life easy and comfortable with a large pantry and mudroom with dedicate closet. Upstairs are 3 bedrooms including primary with ensuite, oversized closets and dedicated laundry space. Additional features: SIDE ENTRY, 9ft foundation, Slate colorboard, Brownstone exterior. The community of Greenbury means living walking distance to Prescott K-9 school, Cantiro Community Center, and spectacular 60 acre Jubilee Park with spray park and dry land park. ***photos are for representation only. Colors and finishing may vary***
For sale
C$409,900
120 Garneau Gate, Spruce Grove, AB T7X 2Y6
3beds
1,354sqft
Single Family Residence
Built in 2025
-- sqft lot
$-- Zestimate®
C$303/sqft
C$-- HOA
What's special
- 30 days |
- 3 |
- 0 |
Zillow last checked: 8 hours ago
Listing updated: December 05, 2025 at 01:02pm
Listed by:
David Lofthaug,
Bode
Source: RAE,MLS®#: E4465509
Facts & features
Interior
Bedrooms & bathrooms
- Bedrooms: 3
- Bathrooms: 3
- Full bathrooms: 2
- 1/2 bathrooms: 1
Primary bedroom
- Level: Upper
Heating
- Forced Air-1, Natural Gas
Appliances
- Included: Dishwasher-Built-In, Microwave, Refrigerator, Electric Stove
Features
- No Animal Home, No Smoking Home
- Flooring: Carpet, Vinyl Plank
- Basement: Full, Unfinished
Interior area
- Total structure area: 1,353
- Total interior livable area: 1,353 sqft
Property
Parking
- Total spaces: 2
- Parking features: Parking Pad, Garage Control
Features
- Levels: 2 Storey,2
- Exterior features: Playground Nearby
Lot
- Features: Level, Park/Reserve, Playground Nearby, Near Public Transit, Schools, Shopping Nearby, Public Transportation
- Topography: Level
Construction
Type & style
- Home type: SingleFamily
- Property subtype: Single Family Residence
Materials
- Foundation: Concrete Perimeter
- Roof: Asphalt
Condition
- Year built: 2025
Community & HOA
Community
- Features: No Animal Home, No Smoking Home, See Remarks
Location
- Region: Spruce Grove
Financial & listing details
- Price per square foot: C$303/sqft
- Date on market: 11/12/2025
- Ownership: Private
David Lofthaug
By pressing Contact Agent, you agree that the real estate professional identified above may call/text you about your search, which may involve use of automated means and pre-recorded/artificial voices. You don't need to consent as a condition of buying any property, goods, or services. Message/data rates may apply. You also agree to our Terms of Use. Zillow does not endorse any real estate professionals. We may share information about your recent and future site activity with your agent to help them understand what you're looking for in a home.
Price history
Price history
Price history is unavailable.
Public tax history
Public tax history
Tax history is unavailable.Climate risks
Neighborhood: T7X
Nearby schools
GreatSchools rating
No schools nearby
We couldn't find any schools near this home.
- Loading
