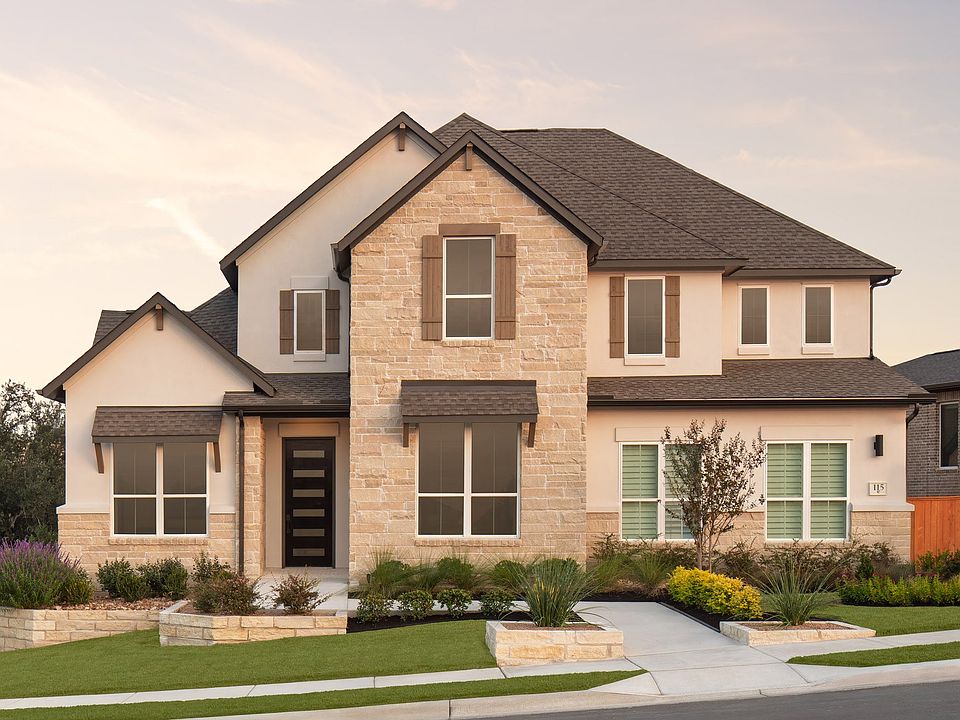Featuring 4 bedrooms, 4.5 bathrooms, and a spacious 3-car tandem garage, this home is ideal for a variety of lifestyles. Step into soaring vaulted ceilings and an inviting layout that includes a private study and formal dining room. The chef's kitchen offers a long counter, central island, massive pantry, and flows seamlessly into the great room and breakfast area. The primary suite is a private retreat with a spa-like bath, separate tub and shower, and a huge walk-in closet. A secondary bedroom with a private bath on the main level is perfect for guests or multi-generational living. Upstairs, enjoy a spacious game room with open-to-below views and two more bedrooms with large walk-in closets. Bedroom 3 includes its own private bath for added comfort and privacy. Step outside to the upgraded Texas patio, ideal for relaxing or entertaining. Schedule your tour today!
New construction
Special offer
$699,000
120 Gibbs Dr, Liberty Hill, TX 78642
4beds
3,622sqft
Single Family Residence
Built in 2025
-- sqft lot
$676,400 Zestimate®
$193/sqft
$-- HOA
Under construction (available December 2025)
Currently being built and ready to move in soon. Reserve today by contacting the builder.
What's special
Formal dining roomOpen-to-below viewsGreat roomCentral islandUpgraded texas patioPrivate studySoaring vaulted ceilings
This home is based on the Haskell plan.
Call: (254) 256-3124
- 50 days |
- 14 |
- 1 |
Zillow last checked: October 18, 2025 at 05:54pm
Listing updated: October 18, 2025 at 05:54pm
Listed by:
Coventry Homes
Source: Coventry Homes
Travel times
Schedule tour
Select your preferred tour type — either in-person or real-time video tour — then discuss available options with the builder representative you're connected with.
Facts & features
Interior
Bedrooms & bathrooms
- Bedrooms: 4
- Bathrooms: 5
- Full bathrooms: 4
- 1/2 bathrooms: 1
Interior area
- Total interior livable area: 3,622 sqft
Video & virtual tour
Property
Parking
- Total spaces: 3
- Parking features: Garage
- Garage spaces: 3
Features
- Levels: 2.0
- Stories: 2
Construction
Type & style
- Home type: SingleFamily
- Property subtype: Single Family Residence
Condition
- New Construction,Under Construction
- New construction: Yes
- Year built: 2025
Details
- Builder name: Coventry Homes
Community & HOA
Community
- Subdivision: Lariat
Location
- Region: Liberty Hill
Financial & listing details
- Price per square foot: $193/sqft
- Date on market: 9/9/2025
About the community
PoolPlaygroundBasketballPond+ 5 more
As part of the 600+ acre master-planned Lariat community, homebuyers will discover new homes for sale in Liberty Hill that feature thoughtful design and versatile floor plans. The homes here by Coventry Homes span from approximately 2,600 to 4,644 square feet, delivering strong flexibility for families of various sizes and lifestyles. Living in the Lariat Liberty Hill neighborhood means choosing a residence in a setting rich with amenities designed to enhance daily living: a resort-style swimming pool complete with splash pad, a stocked pond with fishing deck, an extensive trail network, dog park and outdoor fitness spaces lend a balanced blend of activity and relaxation. Residents also benefit from connectivity: easy access to Highway 183 and proximity to major Austin employers make commuting feasible, while local schools within the Liberty Hill ISD system add to the appeal of this community for families. Whether you are looking for a move-in-ready home or a design-forward new build, the homes available in this development underscore the vibrant potential of this area. Exploring options in Lariat means engaging with a neighborhood that combines lifestyle amenities, strong architectural quality, and a location that continues to attract interest among those seeking homes for sale in Liberty Hill. Stop by our model home today to learn more about Coventry Homes in Lariat!
Rates Starting as Low as 2.99% (5.959% APR)*
Biggest Savings Sales Event-Think big, save bigger with low rates and huge savings on quick move-in homes!Source: Coventry Homes
