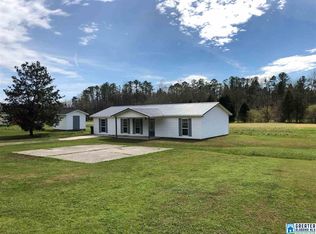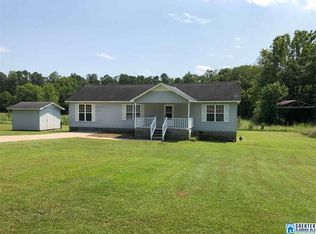Wow! This one is a beauty. Totally re-modeled. Almost like NEW! Open floor plan, split bedroom design, hardwood laminate flooring throughout except for wet areas which are tile. Profile laminate counter tops, gorgeous bath vanities. Separate workshop (200 sf) great for hobbies or man cave. This is definitely a must see... this one really won't last long. Schedule your viewing today! Additional acreage available (approximately 2.46 acres m/l).
This property is off market, which means it's not currently listed for sale or rent on Zillow. This may be different from what's available on other websites or public sources.

