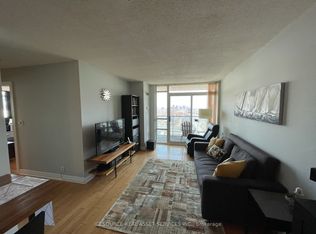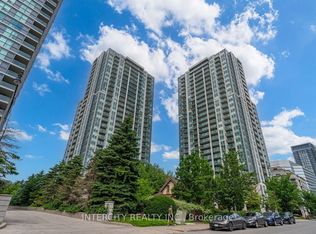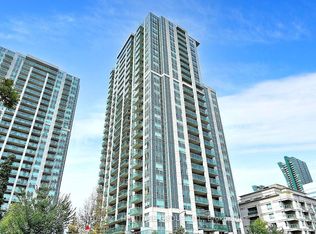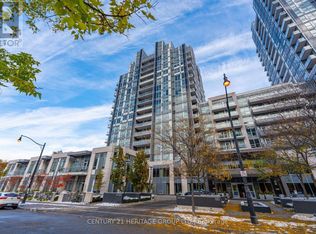Sold for $480,000 on 10/16/25
C$480,000
120 Harrison Garden Blvd #241, Toronto, ON M2N
1beds
519sqft
Condo/Apt Unit, Residential, Condominium
Built in 2014
-- sqft lot
$-- Zestimate®
C$925/sqft
C$2,198 Estimated rent
Home value
Not available
Estimated sales range
Not available
$2,198/mo
Loading...
Owner options
Explore your selling options
What's special
In One Of Toronto's Most Desirable Locations; Right On The Yonge & 401! Modern Building With Supreme Security! Move In Ready Unit With High Ceilings, Lots Of Natural Light, Coveted Layout With Combo Living & Dining! Modern Kitchen & Appliances - Nice Size Primary Bedroom Includes A Large Walk/In Closet & Bonus Extra Linen Closet. Access (Literally Outside Your Door)To The BBQ Patio With Modern Seating Area Right Outside Your Door! Executive Building & Amenities Include: Gym, Party Room/Meeting Room, Rooftop Deck/Garden, BBQ Area With Patio, Bike Storage, 24 Security/Concierge, Indoor Pool, Sauna, Game Room & Gym. Live In Style But Also Convenience Of Shops, Restaurants, Markets, Parks & Much More! Mins.To 401 & Transit / Short Walk To Sheppard-Yonge Subway Station And Several Bus Routes Are Accessible. Security 24 Concierge. Walking Distance To The Subway, Parkette Opposite To The Building, Close Bayview Village Close To Yonge/Sheppard Shopping And Restaurants. Includes 1 Underground Parking & 1 Large Locker! Low Condo Fees! Superb Modern Building!
Zillow last checked: 8 hours ago
Listing updated: October 15, 2025 at 09:37pm
Listed by:
Jenny Tasci, Salesperson,
ROYAL LEPAGE SIGNATURE REALTY
Source: ITSO,MLS®#: 40766410Originating MLS®#: Cornerstone Association of REALTORS®
Facts & features
Interior
Bedrooms & bathrooms
- Bedrooms: 1
- Bathrooms: 1
- Full bathrooms: 1
- Main level bathrooms: 1
- Main level bedrooms: 1
Other
- Description: WALK IN CLOSET - LAMINATE - EXTRA CLOSET
- Level: Main
Bathroom
- Description: MODERN BATHROOM
- Features: 4-Piece
- Level: Main
Dining room
- Description: COMBINED WITH LIVING - OPEN CONCEPT- LAMINATE
- Features: Carpet Free, Laminate
- Level: Main
Eat in kitchen
- Description: COMBINED WITH KITCHEN - LAMINATE - OPEN CONCEPT
- Features: Semi-Ensuite (walk thru), Walk-in Closet
- Level: Main
Kitchen
- Description: MODERN KITCHEN - GRANIT COUNTER AND BACKSPLASH - STAINLESS STEEL APPLIANCES
- Features: Laminate, Pantry
- Level: Main
Laundry
- Description: SEPARATE ROOM
- Level: Main
Living room
- Description: COMBINED WITH DINING -LAMINATE - WALK OUT TO BALCONY
- Features: Carpet Free, Laminate
- Level: Main
Heating
- Forced Air
Cooling
- Central Air
Appliances
- Included: Oven, Built-in Microwave, Dishwasher, Refrigerator
- Laundry: In Area, In-Suite, Laundry Room
Features
- Auto Garage Door Remote(s), Built-In Appliances, Sauna
- Basement: None
- Has fireplace: No
Interior area
- Total structure area: 519
- Total interior livable area: 519 sqft
- Finished area above ground: 519
Property
Parking
- Total spaces: 2
- Parking features: No Driveway Parking
- Garage spaces: 1
- Uncovered spaces: 1
- Details: Assigned Space: C171
Features
- Patio & porch: Open
- Has private pool: Yes
- Pool features: Indoor
- Frontage type: East
Lot
- Features: Urban, Ample Parking, Greenbelt, Highway Access, Major Highway, Park, Public Transit, Subways
Details
- Parcel number: 763960149
- Zoning: RM4
Construction
Type & style
- Home type: Condo
- Architectural style: 1 Storey/Apt
- Property subtype: Condo/Apt Unit, Residential, Condominium
- Attached to another structure: Yes
Materials
- Block
- Foundation: Concrete Perimeter
- Roof: Other
Condition
- 6-15 Years
- New construction: No
- Year built: 2014
Utilities & green energy
- Sewer: Sewer (Municipal)
- Water: Municipal
Community & neighborhood
Location
- Region: Toronto
HOA & financial
HOA
- Has HOA: Yes
- HOA fee: C$494 monthly
- Amenities included: BBQs Permitted, Concierge, Fitness Center, Party Room, Pool, Roof Deck, Sauna
- Services included: Insurance, Common Elements, Parking, Trash, Snow Removal
Price history
| Date | Event | Price |
|---|---|---|
| 10/16/2025 | Sold | C$480,000C$925/sqft |
Source: ITSO #40766410 | ||
Public tax history
Tax history is unavailable.
Neighborhood: Willowdale East
Nearby schools
GreatSchools rating
No schools nearby
We couldn't find any schools near this home.



