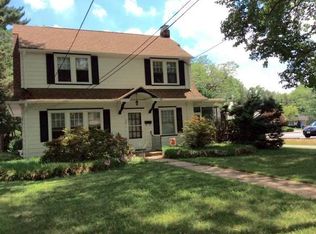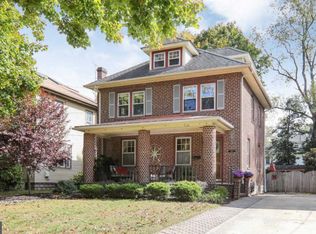Sold for $675,000 on 01/25/24
$675,000
120 Hawthorne Ave, Haddonfield, NJ 08033
4beds
1,393sqft
Single Family Residence
Built in 1940
10,498 Square Feet Lot
$774,800 Zestimate®
$485/sqft
$4,218 Estimated rent
Home value
$774,800
$736,000 - $821,000
$4,218/mo
Zestimate® history
Loading...
Owner options
Explore your selling options
What's special
Welcome to this wonderful Cape Cod style home in the Estates neighborhood of Haddonfield. As you pull up to the home you can help but notice the beautiful mature landscaping and the well maintained exterior of the home. Walk inside and enter into the large living room. This room is open to the dining room and updated kitchen. This creates the perfect entertaining home. The kitchen features solid wood cabinetry and granite counter tops. There is also a separate built in counter/cabinet space that would make the perfect coffee center or bar area. A few steps down is the family room space. This wonderful 14' x 29' room is full of light. There are wood floors and three sides of windows that open the room up and invite the backyard in. A wood burning stove will keep you warm on winter evenings and two doors to the backyard patios make family barbecues and parties a breeze. There are two bedrooms on the first floor and a full bath. The newly updated bathroom has a gorgeous vanity with marble top, built in wall cabinet, and a large walk-in shower with gorgeous travertine tile. Upstairs you find two more good sized bedrooms, one with a walk-in closet. The updated full bathroom completes this level. The basement is partially finished with a perfect office or playroom space. There is amazing storage space and a workshop area. The basement houses the laundry as well. There is an attached garage with inside access for perfect mudroom space and also makes grocery transfer so nice. The fully fenced in backyard creates a private outdoor oasis. The two separate patios are so nice for outdoor grilling and sitting enjoying summer evenings. The location of this home is prime. You are close to Downtown Haddonfield, the town library, schools, places of worship, and the PATCO train station. You do not want to miss this one.
Zillow last checked: 8 hours ago
Listing updated: October 04, 2023 at 01:04pm
Listed by:
Bonnie Walter 609-706-9750,
Keller Williams Realty - Cherry Hill
Bought with:
Matthew Peeke
Keller Williams Realty - Washington Township
Source: Bright MLS,MLS#: NJCD2054060
Facts & features
Interior
Bedrooms & bathrooms
- Bedrooms: 4
- Bathrooms: 2
- Full bathrooms: 2
- Main level bathrooms: 1
- Main level bedrooms: 2
Basement
- Area: 0
Heating
- Baseboard, Radiator, Natural Gas
Cooling
- Wall Unit(s), Window Unit(s), Electric
Appliances
- Included: Dishwasher, Disposal, Dryer, Oven/Range - Gas, Refrigerator, Washer, Water Heater, Gas Water Heater
- Laundry: In Basement
Features
- Ceiling Fan(s), Combination Kitchen/Dining, Entry Level Bedroom, Family Room Off Kitchen, Recessed Lighting, Bathroom - Stall Shower, Walk-In Closet(s)
- Flooring: Carpet, Wood
- Windows: Skylight(s)
- Basement: Partially Finished,Workshop
- Has fireplace: No
- Fireplace features: Wood Burning Stove
Interior area
- Total structure area: 1,393
- Total interior livable area: 1,393 sqft
- Finished area above ground: 1,393
- Finished area below ground: 0
Property
Parking
- Total spaces: 4
- Parking features: Inside Entrance, Garage Door Opener, Attached, Driveway
- Attached garage spaces: 1
- Uncovered spaces: 3
Accessibility
- Accessibility features: Grip-Accessible Features
Features
- Levels: Two
- Stories: 2
- Patio & porch: Patio
- Exterior features: Sidewalks, Street Lights
- Pool features: None
- Fencing: Back Yard,Full,Wood
Lot
- Size: 10,498 sqft
- Dimensions: 75.00 x 140.00
Details
- Additional structures: Above Grade, Below Grade
- Parcel number: 1700011 0500001 02
- Zoning: RES
- Special conditions: Standard
Construction
Type & style
- Home type: SingleFamily
- Architectural style: Cape Cod
- Property subtype: Single Family Residence
Materials
- Stucco
- Foundation: Block
- Roof: Shingle
Condition
- New construction: No
- Year built: 1940
Utilities & green energy
- Electric: 200+ Amp Service
- Sewer: Public Sewer
- Water: Public
Community & neighborhood
Location
- Region: Haddonfield
- Subdivision: Estates
- Municipality: HADDONFIELD BORO
Other
Other facts
- Listing agreement: Exclusive Right To Sell
- Listing terms: Cash,Conventional
- Ownership: Fee Simple
Price history
| Date | Event | Price |
|---|---|---|
| 1/25/2024 | Sold | $675,000$485/sqft |
Source: Public Record | ||
| 10/4/2023 | Sold | $675,000+12.7%$485/sqft |
Source: | ||
| 9/9/2023 | Pending sale | $599,000$430/sqft |
Source: | ||
| 9/2/2023 | Contingent | $599,000$430/sqft |
Source: | ||
| 8/26/2023 | Listed for sale | $599,000$430/sqft |
Source: | ||
Public tax history
| Year | Property taxes | Tax assessment |
|---|---|---|
| 2025 | $12,317 +13.2% | $381,200 +13.2% |
| 2024 | $10,879 +1.3% | $336,700 |
| 2023 | $10,734 +0.8% | $336,700 |
Find assessor info on the county website
Neighborhood: 08033
Nearby schools
GreatSchools rating
- 8/10J. Fithian Tatem Elementary SchoolGrades: PK-5Distance: 0.4 mi
- 7/10Haddonfield Middle SchoolGrades: 6-8Distance: 0.6 mi
- 8/10Haddonfield Memorial High SchoolGrades: 9-12Distance: 0.6 mi
Schools provided by the listing agent
- Elementary: J. Fithian Tatem E.s.
- Middle: Middle M.s.
- High: Haddonfield Memorial H.s.
- District: Haddonfield Borough Public Schools
Source: Bright MLS. This data may not be complete. We recommend contacting the local school district to confirm school assignments for this home.

Get pre-qualified for a loan
At Zillow Home Loans, we can pre-qualify you in as little as 5 minutes with no impact to your credit score.An equal housing lender. NMLS #10287.
Sell for more on Zillow
Get a free Zillow Showcase℠ listing and you could sell for .
$774,800
2% more+ $15,496
With Zillow Showcase(estimated)
$790,296
