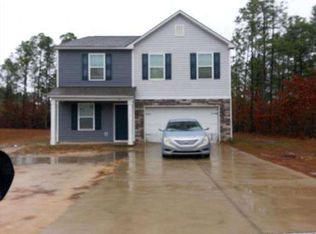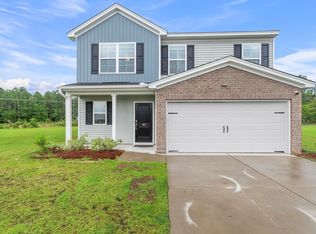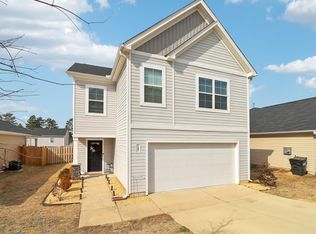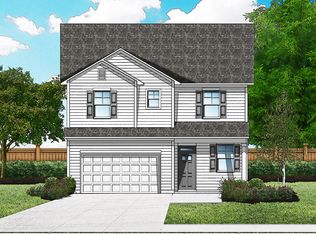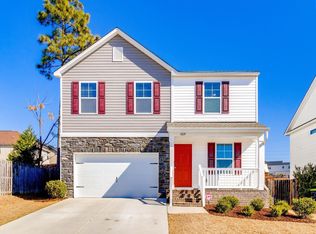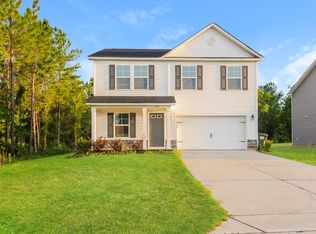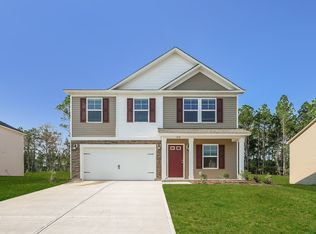Why wait to build when you can move into this turn-key, 2,245 sq. ft. beauty today? Located on a sprawling half-acre lot, this home offers the rare freedom of No HOA and is USDA eligible—meaning qualified buyers can walk in with $0 down payment!The Benjamin floor plan is designed for modern living, featuring space for everyone with 5 spacious bedrooms and 3 full baths, including a coveted guest suite on the main level. Wait until you se the new kitchen with massive granite island, stainless appliances, and durable LVP flooring—perfect for hosting Sunday dinner. A bedroom on the main level for a guest or an office! Upstairs Retreat: A primary suite with two walk-in closets and a spa-like bath, plus a versatile loft for movies or a home office.Peace of Mind: Architectural shingles, energy-efficient windows, and remaining HVAC/Structural warranties. Don't let this unicorn disappear. Schedule your tour today and ask how to buy with no money down! Disclaimer: CMLS has not reviewed and, therefore, does not endorse vendors who may appear in listings.
For sale
$285,000
120 Heather Ridge Dr, Gaston, SC 29053
5beds
2,245sqft
Est.:
Single Family Residence
Built in 2022
0.5 Acres Lot
$285,000 Zestimate®
$127/sqft
$-- HOA
What's special
Architectural shinglesSprawling half-acre lotStainless appliancesSpa-like bathDurable lvp flooringEnergy-efficient windows
- 28 days |
- 830 |
- 47 |
Likely to sell faster than
Zillow last checked: 8 hours ago
Listing updated: January 09, 2026 at 07:58am
Listed by:
Ashley McKee,
Coldwell Banker Realty
Source: Consolidated MLS,MLS#: 624545
Tour with a local agent
Facts & features
Interior
Bedrooms & bathrooms
- Bedrooms: 5
- Bathrooms: 3
- Full bathrooms: 3
- Main level bathrooms: 1
Rooms
- Room types: Loft
Primary bedroom
- Features: Double Vanity, Separate Shower, Separate Water Closet
- Level: Second
Bedroom 2
- Features: Bath-Shared, Closet-Private
- Level: Second
Bedroom 3
- Features: Bath-Shared, Closet-Private
- Level: Second
Bedroom 4
- Features: Bath-Shared, Closet-Private
- Level: Second
Bedroom 5
- Features: Bath-Shared, Closet-Private
- Level: Main
Dining room
- Features: Area
- Level: Main
Great room
- Level: Main
Kitchen
- Features: Eat-in Kitchen, Kitchen Island, Granite Counters, Cabinets-Stained, Recessed Lighting
- Level: Main
Living room
- Features: Ceilings-Box
- Level: Main
Heating
- Electric
Cooling
- Central Air
Appliances
- Included: Free-Standing Range, Smooth Surface, Dishwasher, Disposal, Dryer, Electric Water Heater, Microwave Above Stove, Refrigerator, Washer
- Laundry: Heated Space, Utility Room
Features
- Flooring: Luxury Vinyl, Carpet
- Has basement: No
- Attic: Attic Access
- Has fireplace: No
Interior area
- Total structure area: 2,245
- Total interior livable area: 2,245 sqft
Property
Parking
- Total spaces: 4
- Parking features: Garage Door Opener
- Attached garage spaces: 2
Features
- Stories: 2
- Patio & porch: Patio
- Exterior features: Gutters - Partial
- Fencing: None
Lot
- Size: 0.5 Acres
Details
- Parcel number: 00902401354
Construction
Type & style
- Home type: SingleFamily
- Architectural style: Traditional
- Property subtype: Single Family Residence
Materials
- Vinyl
- Foundation: Slab
Condition
- New construction: No
- Year built: 2022
Details
- Warranty included: Yes
Utilities & green energy
- Sewer: Septic Tank
- Water: Public
- Utilities for property: Electricity Connected
Community & HOA
Community
- Security: Smoke Detector(s)
- Subdivision: HEATHER HILLS
HOA
- Has HOA: No
Location
- Region: Gaston
Financial & listing details
- Price per square foot: $127/sqft
- Tax assessed value: $278,600
- Annual tax amount: $5,774
- Date on market: 1/9/2026
- Listing agreement: Exclusive Right To Sell
- Road surface type: Paved
Estimated market value
$285,000
$271,000 - $299,000
$2,616/mo
Price history
Price history
| Date | Event | Price |
|---|---|---|
| 1/9/2026 | Listed for sale | $285,000$127/sqft |
Source: | ||
| 12/29/2025 | Listing removed | $285,000$127/sqft |
Source: | ||
| 10/23/2025 | Price change | $285,000-3.4%$127/sqft |
Source: | ||
| 8/6/2025 | Price change | $295,000-3.3%$131/sqft |
Source: | ||
| 6/26/2025 | Price change | $305,000-6.1%$136/sqft |
Source: | ||
Public tax history
Public tax history
| Year | Property taxes | Tax assessment |
|---|---|---|
| 2024 | $5,774 +5892.9% | $16,716 +5472% |
| 2023 | $96 | $300 |
| 2022 | -- | -- |
Find assessor info on the county website
BuyAbility℠ payment
Est. payment
$1,581/mo
Principal & interest
$1367
Property taxes
$114
Home insurance
$100
Climate risks
Neighborhood: 29053
Nearby schools
GreatSchools rating
- 4/10Herbert A. Wood Elementary SchoolGrades: PK-5Distance: 4.1 mi
- 4/10Pine Ridge Middle SchoolGrades: 6-8Distance: 4.2 mi
- 3/10Airport High SchoolGrades: 9-12Distance: 6.8 mi
Schools provided by the listing agent
- Elementary: Wood
- Middle: Pine Ridge
- High: Airport
- District: Lexington Two
Source: Consolidated MLS. This data may not be complete. We recommend contacting the local school district to confirm school assignments for this home.
Open to renting?
Browse rentals near this home.- Loading
- Loading
