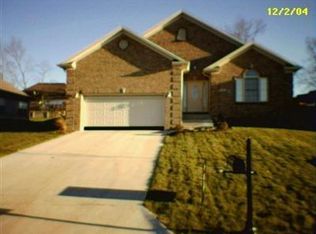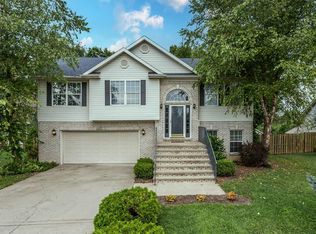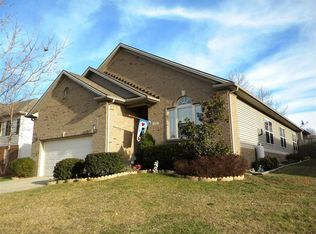Sold for $395,000 on 03/29/24
$395,000
120 Hidden Paddock Ln, Georgetown, KY 40324
4beds
3,021sqft
Single Family Residence
Built in 2004
0.26 Acres Lot
$420,500 Zestimate®
$131/sqft
$2,550 Estimated rent
Home value
$420,500
$399,000 - $446,000
$2,550/mo
Zestimate® history
Loading...
Owner options
Explore your selling options
What's special
New price !! A MUST SEE!!! This stunning home in the Stables offers an open floor plan with everything you could want! Featuring over 3000 sq ft of beautiful upgrades including hardwood flooring and architectural design. The vaulted living room is spacious with 9' ceilings and a stone fireplace. An oversized kitchen has quartz countertops, island seating/additional room for seating, and a stairway to the loft/additional bedroom, bath and recently added bonus room. The owners suite offers separate tub/tiled shower and large walk-in closet. Two more bedrooms with jack and Jill bath offer possibilities for home office/flexible use. Enjoy the screened covered back porch and fenced yard with beautiful trees. An oversized garage has room for work space/hobbies. Walk-in attic storage space is another bonus. Located across from green space and convenient to Toyota and I75, you can't beat this opportunity!
Zillow last checked: 8 hours ago
Listing updated: August 28, 2025 at 11:00pm
Listed by:
Debbie F Salyers 859-621-2255,
American Realty Group
Bought with:
Margaret Stinnett, 247711
Lifstyl Real Estate
Source: Imagine MLS,MLS#: 23022641
Facts & features
Interior
Bedrooms & bathrooms
- Bedrooms: 4
- Bathrooms: 4
- Full bathrooms: 3
- 1/2 bathrooms: 1
Primary bedroom
- Level: First
Bedroom 1
- Level: First
Bedroom 2
- Level: First
Bedroom 3
- Level: Second
Bathroom 1
- Description: Full Bath
- Level: First
Bathroom 2
- Description: Full Bath
- Level: First
Bathroom 3
- Description: Full Bath
- Level: Second
Bathroom 4
- Description: Half Bath
- Level: First
Bonus room
- Level: Second
Dining room
- Level: First
Dining room
- Level: First
Kitchen
- Level: First
Living room
- Level: First
Living room
- Level: First
Heating
- Electric
Cooling
- Electric
Appliances
- Included: Dryer, Disposal, Dishwasher, Microwave, Refrigerator, Washer, Oven
- Laundry: Electric Dryer Hookup, Main Level, Washer Hookup
Features
- Breakfast Bar, Entrance Foyer, Eat-in Kitchen, Master Downstairs, Walk-In Closet(s), Ceiling Fan(s)
- Flooring: Carpet, Hardwood, Tile
- Windows: Insulated Windows, Window Treatments, Blinds
- Has basement: No
- Has fireplace: Yes
- Fireplace features: Factory Built, Living Room
Interior area
- Total structure area: 3,021
- Total interior livable area: 3,021 sqft
- Finished area above ground: 3,021
- Finished area below ground: 0
Property
Parking
- Total spaces: 2
- Parking features: Attached Garage, Garage Faces Front
- Garage spaces: 2
Features
- Levels: One
- Patio & porch: Porch
- Fencing: Privacy,Wood
- Has view: Yes
- View description: Neighborhood
Lot
- Size: 0.26 Acres
Details
- Parcel number: 16520097.000
Construction
Type & style
- Home type: SingleFamily
- Architectural style: Ranch
- Property subtype: Single Family Residence
Materials
- Brick Veneer, Stone, Vinyl Siding
- Foundation: Block
- Roof: Composition,Shingle
Condition
- New construction: No
- Year built: 2004
Utilities & green energy
- Sewer: Public Sewer
- Water: Public
- Utilities for property: Electricity Connected, Sewer Connected, Water Connected, Propane Connected
Community & neighborhood
Location
- Region: Georgetown
- Subdivision: The Stables
Price history
| Date | Event | Price |
|---|---|---|
| 3/29/2024 | Sold | $395,000-1%$131/sqft |
Source: | ||
| 2/21/2024 | Pending sale | $399,000$132/sqft |
Source: | ||
| 2/4/2024 | Price change | $399,000-6.1%$132/sqft |
Source: | ||
| 11/28/2023 | Listed for sale | $425,000+57.4%$141/sqft |
Source: | ||
| 9/15/2016 | Sold | $270,000-1.8%$89/sqft |
Source: | ||
Public tax history
| Year | Property taxes | Tax assessment |
|---|---|---|
| 2022 | $2,576 +2.8% | $296,900 +3.9% |
| 2021 | $2,506 +828% | $285,700 +5.8% |
| 2017 | $270 +59.8% | $270,000 +3.8% |
Find assessor info on the county website
Neighborhood: 40324
Nearby schools
GreatSchools rating
- 4/10Anne Mason Elementary SchoolGrades: K-5Distance: 1.2 mi
- 8/10Scott County Middle SchoolGrades: 6-8Distance: 1.2 mi
- 6/10Scott County High SchoolGrades: 9-12Distance: 1.3 mi
Schools provided by the listing agent
- Elementary: Anne Mason
- Middle: Royal Spring
- High: Scott Co
Source: Imagine MLS. This data may not be complete. We recommend contacting the local school district to confirm school assignments for this home.

Get pre-qualified for a loan
At Zillow Home Loans, we can pre-qualify you in as little as 5 minutes with no impact to your credit score.An equal housing lender. NMLS #10287.


