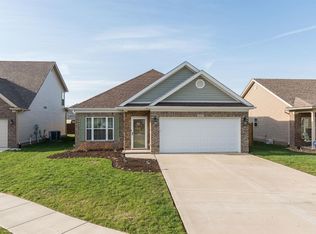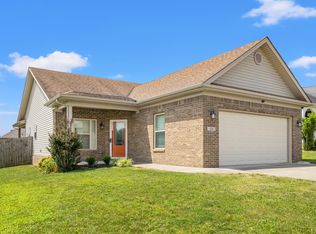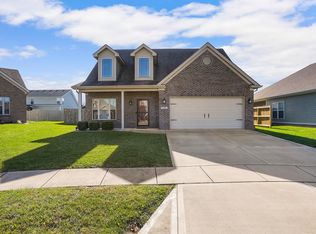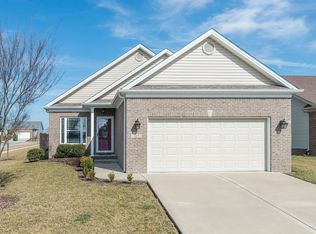Sold for $300,000 on 05/13/24
$300,000
120 High Hope Ln, Georgetown, KY 40324
3beds
1,346sqft
Single Family Residence
Built in 2014
8,276.4 Square Feet Lot
$311,600 Zestimate®
$223/sqft
$1,922 Estimated rent
Home value
$311,600
$274,000 - $352,000
$1,922/mo
Zestimate® history
Loading...
Owner options
Explore your selling options
What's special
You will not want to miss out on this lovely ranch style home sitting on large corner lot located in the Thoroughbred Acres neighborhood. This home has formal entry hall that opens into kitchen and living areas. The kitchen has soft white cabinetry, tile backsplash, granite counter tops, island, pantry, and deep undermount kitchen sink! The Primary bedroom is spacious with walk-in closet and private bath. Gorgeous tile flooring in the Primary Bath is heated!! There are 2 additional bedrooms and 2nd full bath. This home has so many upgraded features...covered front porch, ceiling fans, 9' ceilings, blinds, raised height vanities, pull-down attic access for storage, separate utility room, gorgeous laminate flooring, atrium style back door with blinds between the glass, garage shelving and cabinets, fenced in back yard, screened in back patio, extra paver area for grill, You will love the convenient location with quick commute to Toyota and Interstate 75! Call for your private viewing of this home today!
Zillow last checked: 8 hours ago
Listing updated: August 28, 2025 at 11:06pm
Listed by:
Keri Perez 859-333-5006,
Bluegrass Property Exchange
Bought with:
Cathleen Richards, 220569
United Real Estate Bluegrass
Source: Imagine MLS,MLS#: 24006510
Facts & features
Interior
Bedrooms & bathrooms
- Bedrooms: 3
- Bathrooms: 2
- Full bathrooms: 2
Primary bedroom
- Level: First
Bedroom 1
- Level: First
Bedroom 2
- Level: First
Bathroom 1
- Description: Full Bath
- Level: First
Bathroom 2
- Description: Full Bath
- Level: First
Kitchen
- Level: First
Living room
- Level: First
Living room
- Level: First
Utility room
- Level: First
Heating
- Electric, Forced Air, Heat Pump
Cooling
- Electric
Appliances
- Included: Dishwasher, Microwave, Refrigerator, Range
- Laundry: Electric Dryer Hookup, Washer Hookup
Features
- Master Downstairs, Walk-In Closet(s), Ceiling Fan(s)
- Flooring: Carpet, Laminate, Tile
- Doors: Storm Door(s)
- Windows: Blinds
- Has basement: No
Interior area
- Total structure area: 1,346
- Total interior livable area: 1,346 sqft
- Finished area above ground: 1,346
- Finished area below ground: 0
Property
Parking
- Total spaces: 2
- Parking features: Attached Garage, Driveway
- Garage spaces: 2
- Has uncovered spaces: Yes
Features
- Levels: One
- Patio & porch: Patio, Porch
- Exterior features: Other
- Fencing: Privacy,Wood
- Has view: Yes
- View description: Neighborhood
Lot
- Size: 8,276 sqft
Details
- Parcel number: 16440007.072
Construction
Type & style
- Home type: SingleFamily
- Architectural style: Ranch
- Property subtype: Single Family Residence
Materials
- Brick Veneer, Vinyl Siding
- Foundation: Slab
- Roof: Dimensional Style
Condition
- New construction: No
- Year built: 2014
Utilities & green energy
- Sewer: Public Sewer
- Water: Public
Community & neighborhood
Location
- Region: Georgetown
- Subdivision: Thoroughbred Acres
HOA & financial
HOA
- HOA fee: $100 annually
- Services included: Maintenance Grounds
Price history
| Date | Event | Price |
|---|---|---|
| 5/13/2024 | Sold | $300,000+0.7%$223/sqft |
Source: | ||
| 4/10/2024 | Pending sale | $297,900$221/sqft |
Source: | ||
| 4/8/2024 | Listed for sale | $297,900+61%$221/sqft |
Source: | ||
| 3/18/2019 | Sold | $185,000-5.1%$137/sqft |
Source: | ||
| 2/2/2019 | Pending sale | $194,900$145/sqft |
Source: Rector Hayden REALTORS - Lexington #1901254 | ||
Public tax history
| Year | Property taxes | Tax assessment |
|---|---|---|
| 2022 | $1,634 +0.7% | $188,300 +1.8% |
| 2021 | $1,622 +917.2% | $185,000 +16% |
| 2017 | $160 +53.9% | $159,500 |
Find assessor info on the county website
Neighborhood: 40324
Nearby schools
GreatSchools rating
- 4/10Anne Mason Elementary SchoolGrades: K-5Distance: 1.1 mi
- 8/10Scott County Middle SchoolGrades: 6-8Distance: 1.5 mi
- 6/10Scott County High SchoolGrades: 9-12Distance: 1.5 mi
Schools provided by the listing agent
- Elementary: Anne Mason
- Middle: Royal Spring
- High: Scott Co
Source: Imagine MLS. This data may not be complete. We recommend contacting the local school district to confirm school assignments for this home.

Get pre-qualified for a loan
At Zillow Home Loans, we can pre-qualify you in as little as 5 minutes with no impact to your credit score.An equal housing lender. NMLS #10287.



