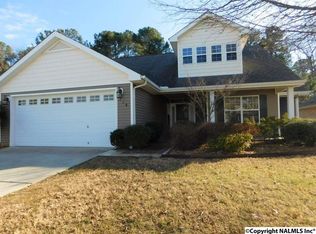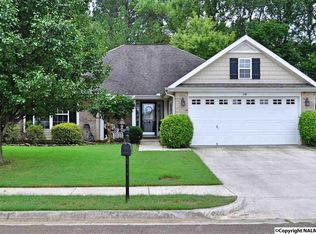Sold for $316,500 on 09/22/25
Zestimate®
$316,500
120 Imogene Way, Madison, AL 35758
3beds
1,582sqft
Single Family Residence
Built in 2002
7,840.8 Square Feet Lot
$316,500 Zestimate®
$200/sqft
$1,664 Estimated rent
Home value
$316,500
$301,000 - $332,000
$1,664/mo
Zestimate® history
Loading...
Owner options
Explore your selling options
What's special
Recently upgraded & low-maintenance, this well-manicured home is a Madison dream! Completely move in ready with beautiful LVP flooring, crisp paint & an impeccably landscaped lot. Tall ceilings & large windows fill the space with natural light. The large living room is centered around a beautiful gas fireplace. Relax in luxury with a primary suite offering a spa-like bath with soaking tub & walk-in closet. A spacious eat-in kitchen features refreshed cabinetry and a breakfast room with bay window. Enjoy ample storage in the large laundry room w/utility sink. Step outside to your private outdoor oasis with a covered patio w/vaulted roofline overlooking a serene treeline.
Zillow last checked: 8 hours ago
Listing updated: September 25, 2025 at 08:18am
Listed by:
Kelsey Zwack Pizzato 256-656-6098,
Keller Williams Horizon
Bought with:
NON NALMLS OFFICE
Source: ValleyMLS,MLS#: 21896718
Facts & features
Interior
Bedrooms & bathrooms
- Bedrooms: 3
- Bathrooms: 2
- Full bathrooms: 2
Primary bedroom
- Features: Ceiling Fan(s), Carpet, Sitting Area, Smooth Ceiling, Window Cov, Walk-In Closet(s)
- Level: First
- Area: 270
- Dimensions: 15 x 18
Bedroom 2
- Features: Ceiling Fan(s), Carpet, Smooth Ceiling, Window Cov
- Level: First
- Area: 143
- Dimensions: 11 x 13
Bedroom 3
- Features: Ceiling Fan(s), Carpet, Smooth Ceiling, Window Cov
- Level: First
- Area: 143
- Dimensions: 11 x 13
Bathroom 1
- Features: Ceiling Fan(s), Double Vanity, Smooth Ceiling
- Level: First
- Area: 143
- Dimensions: 11 x 13
Bathroom 2
- Features: Smooth Ceiling
- Level: First
- Area: 45
- Dimensions: 5 x 9
Dining room
- Features: Crown Molding, Chair Rail, Window Cov, LVP
- Level: First
- Area: 55
- Dimensions: 5 x 11
Kitchen
- Features: Crown Molding, Pantry, Smooth Ceiling, LVP
- Level: First
- Area: 121
- Dimensions: 11 x 11
Living room
- Features: 10’ + Ceiling, Ceiling Fan(s), Crown Molding, Fireplace, Smooth Ceiling, Window Cov, LVP
- Level: First
- Area: 255
- Dimensions: 15 x 17
Laundry room
- Features: Smooth Ceiling, Utility Sink, LVP Flooring
- Level: First
- Area: 42
- Dimensions: 6 x 7
Heating
- Central 1
Cooling
- Central 1
Features
- Has basement: No
- Number of fireplaces: 1
- Fireplace features: One
Interior area
- Total interior livable area: 1,582 sqft
Property
Parking
- Parking features: Garage-Two Car, Garage-Attached, Garage Door Opener, Garage Faces Front, Driveway-Concrete
Features
- Levels: One
- Stories: 1
- Patio & porch: Covered Patio, Front Porch
- Exterior features: Curb/Gutters
Lot
- Size: 7,840 sqft
Details
- Parcel number: 1507352001046.000
Construction
Type & style
- Home type: SingleFamily
- Architectural style: Ranch
- Property subtype: Single Family Residence
Materials
- Foundation: Slab
Condition
- New construction: No
- Year built: 2002
Utilities & green energy
- Sewer: Public Sewer
- Water: Public
Community & neighborhood
Community
- Community features: Curbs
Location
- Region: Madison
- Subdivision: Potters Mill
HOA & financial
HOA
- Has HOA: Yes
- HOA fee: $145 annually
- Association name: Potters Mill
Price history
| Date | Event | Price |
|---|---|---|
| 10/23/2025 | Listing removed | $1,700$1/sqft |
Source: ValleyMLS #21900894 | ||
| 10/7/2025 | Listed for rent | $1,700+36%$1/sqft |
Source: ValleyMLS #21900894 | ||
| 9/22/2025 | Sold | $316,500+0.5%$200/sqft |
Source: | ||
| 8/18/2025 | Pending sale | $315,000$199/sqft |
Source: | ||
| 8/15/2025 | Listed for sale | $315,000+82.6%$199/sqft |
Source: | ||
Public tax history
| Year | Property taxes | Tax assessment |
|---|---|---|
| 2024 | $1,359 +1.6% | $24,260 +1.6% |
| 2023 | $1,337 +23.9% | $23,880 +22.8% |
| 2022 | $1,080 +21.7% | $19,440 +20.6% |
Find assessor info on the county website
Neighborhood: 35758
Nearby schools
GreatSchools rating
- 4/10Providence Elementary SchoolGrades: PK-5Distance: 1.6 mi
- 3/10Williams Middle SchoolGrades: 6-8Distance: 7.8 mi
- 2/10Columbia High SchoolGrades: 9-12Distance: 1.4 mi
Schools provided by the listing agent
- Elementary: Providence Elementary
- Middle: Williams
- High: Columbia High
Source: ValleyMLS. This data may not be complete. We recommend contacting the local school district to confirm school assignments for this home.

Get pre-qualified for a loan
At Zillow Home Loans, we can pre-qualify you in as little as 5 minutes with no impact to your credit score.An equal housing lender. NMLS #10287.
Sell for more on Zillow
Get a free Zillow Showcase℠ listing and you could sell for .
$316,500
2% more+ $6,330
With Zillow Showcase(estimated)
$322,830
