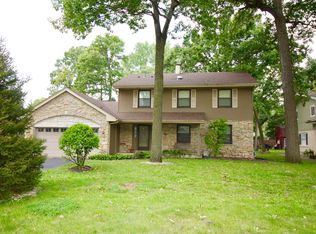Closed
$450,000
120 Iroquois Trl, Addison, IL 60191
4beds
2,400sqft
Single Family Residence
Built in 1971
7,500 Square Feet Lot
$459,000 Zestimate®
$188/sqft
$3,226 Estimated rent
Home value
$459,000
$436,000 - $482,000
$3,226/mo
Zestimate® history
Loading...
Owner options
Explore your selling options
What's special
Custom-Built Retreat Surrounded by Nature in Wood Dale! Tucked away on a peaceful dead-end street that leads directly into the Wood Dale Grove Forest Preserve, this stunning custom-built two-story home offers the perfect blend of privacy, charm, and nature. Surrounded by mature trees on a beautifully wooded lot, this brick and cedar beauty is brimming with curb appeal and timeless craftsmanship. Inside, you'll find four spacious bedrooms all located on the second floor, each featuring hardwood flooring, including a generous primary suite that serves as your private sanctuary. With two and a half bathrooms, a full finished walk-up basement, and a flexible layout, there's room for everyone and every lifestyle. The main level features a warm and inviting den with a classic wood-burning fireplace, perfect for cozy evenings, and large windows that frame the serene outdoor views. Step outside to a paver patio and a huge backyard-ideal for entertaining, gardening, or simply enjoying the peaceful surroundings. Additional highlights include a newer roof, furnace, and water heater, an attached two-car garage, and no through traffic-just you and the quiet rustle of the woods. This is more than a home; it's a tranquil escape just minutes from city conveniences. This home needs some cosmetic updating, but you can't beat the lot, location and custom layout! Don't miss your chance to own a slice of serenity in Wood Dale!
Zillow last checked: 8 hours ago
Listing updated: August 30, 2025 at 10:00am
Listing courtesy of:
Michelle Rushing, CSC 847-414-3882,
Berkshire Hathaway HomeServices Starck Real Estate
Bought with:
Edward Bellock
@properties Christie's International Real Estate
Source: MRED as distributed by MLS GRID,MLS#: 12391262
Facts & features
Interior
Bedrooms & bathrooms
- Bedrooms: 4
- Bathrooms: 3
- Full bathrooms: 2
- 1/2 bathrooms: 1
Primary bedroom
- Features: Bathroom (Full)
- Level: Second
- Area: 264 Square Feet
- Dimensions: 22X12
Bedroom 2
- Level: Second
- Area: 224 Square Feet
- Dimensions: 16X14
Bedroom 3
- Level: Second
- Area: 140 Square Feet
- Dimensions: 14X10
Bedroom 4
- Level: Second
- Area: 120 Square Feet
- Dimensions: 12X10
Den
- Level: Main
- Area: 216 Square Feet
- Dimensions: 18X12
Dining room
- Level: Main
- Area: 130 Square Feet
- Dimensions: 13X10
Family room
- Level: Basement
- Area: 456 Square Feet
- Dimensions: 24X19
Kitchen
- Level: Main
- Area: 144 Square Feet
- Dimensions: 12X12
Laundry
- Level: Main
- Area: 90 Square Feet
- Dimensions: 10X9
Living room
- Level: Main
- Area: 264 Square Feet
- Dimensions: 22X12
Heating
- Natural Gas
Cooling
- Central Air
Features
- Basement: Finished,Full
Interior area
- Total structure area: 0
- Total interior livable area: 2,400 sqft
Property
Parking
- Total spaces: 2
- Parking features: On Site, Garage Owned, Attached, Garage
- Attached garage spaces: 2
Accessibility
- Accessibility features: No Disability Access
Features
- Stories: 2
Lot
- Size: 7,500 sqft
- Dimensions: 75x100
Details
- Parcel number: 0315302015
- Special conditions: None
Construction
Type & style
- Home type: SingleFamily
- Property subtype: Single Family Residence
Materials
- Cedar
Condition
- New construction: No
- Year built: 1971
Utilities & green energy
- Sewer: Public Sewer
- Water: Public
Community & neighborhood
Location
- Region: Addison
Other
Other facts
- Listing terms: Conventional
- Ownership: Fee Simple
Price history
| Date | Event | Price |
|---|---|---|
| 8/29/2025 | Sold | $450,000$188/sqft |
Source: | ||
Public tax history
| Year | Property taxes | Tax assessment |
|---|---|---|
| 2023 | $8,082 -2.4% | $125,660 +3.5% |
| 2022 | $8,277 +5.6% | $121,370 +4.4% |
| 2021 | $7,840 +7.2% | $116,260 +4.4% |
Find assessor info on the county website
Neighborhood: 60191
Nearby schools
GreatSchools rating
- NAOakbrook Elementary SchoolGrades: K-2Distance: 0.4 mi
- 8/10Wood Dale Jr High SchoolGrades: 6-8Distance: 1.4 mi
- 5/10Fenton High SchoolGrades: 9-12Distance: 0.9 mi
Schools provided by the listing agent
- High: Fenton High School
- District: 7
Source: MRED as distributed by MLS GRID. This data may not be complete. We recommend contacting the local school district to confirm school assignments for this home.

Get pre-qualified for a loan
At Zillow Home Loans, we can pre-qualify you in as little as 5 minutes with no impact to your credit score.An equal housing lender. NMLS #10287.
Sell for more on Zillow
Get a free Zillow Showcase℠ listing and you could sell for .
$459,000
2% more+ $9,180
With Zillow Showcase(estimated)
$468,180