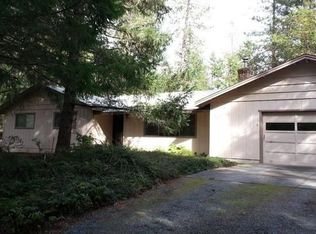Nestled in the woods on just under an acre you'll find this charming 1505 sf, 3 bedroom, 2 bath home w/attached 2-car garage. Enjoy gorgeous views from this light & bright living room w/ wood burning fireplace! Or snuggle up in this spacious family room w/wood burning stove & sliding glass door to backyard! Updated kitchen includes new marble-like tile floors, newer appliances, plenty of cabinetry, breakfast bar & adjacent dining area. Star gaze from the huge, newer back deck that easily expands the living area for any size party! Several updates include new bathroom facilities, newer carpet, newer money saving HVAC system including air ducts, & newer septic system. RV parking w/full hook-ups. Tons of storage in home, garage & sheds. Gated driveway should accommodate any vehicle. Annual property taxes below $1400. Less than 10 mins to town & hospital from this quiet country setting! Minutes to prize winning vineyards, fishing & hiking trails. Come make this your little piece of heaven!
This property is off market, which means it's not currently listed for sale or rent on Zillow. This may be different from what's available on other websites or public sources.

